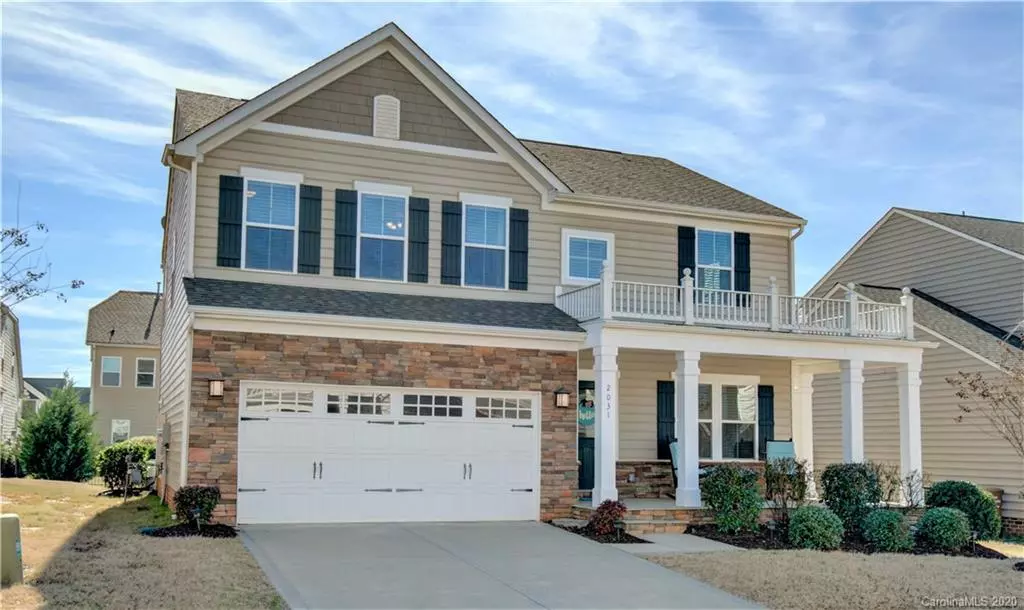$315,000
$319,000
1.3%For more information regarding the value of a property, please contact us for a free consultation.
2031 Hamil Ridge DR Waxhaw, NC 28173
4 Beds
3 Baths
2,394 SqFt
Key Details
Sold Price $315,000
Property Type Single Family Home
Sub Type Single Family Residence
Listing Status Sold
Purchase Type For Sale
Square Footage 2,394 sqft
Price per Sqft $131
Subdivision Millbridge
MLS Listing ID 3585081
Sold Date 04/01/20
Style Transitional
Bedrooms 4
Full Baths 2
Half Baths 1
HOA Fees $33
HOA Y/N 1
Abv Grd Liv Area 2,394
Year Built 2014
Lot Size 5,662 Sqft
Acres 0.13
Property Description
This "Like New" Home celebrates Easy living with Style and Grace w/Southern Balcony Style. A Welcoming Spacious Front Porch Foyer leads right into a very useful space for Dining Area,Office or Playroom Area. Continue into the Magnificent Large Airy Great Room awaits w/ Cozy Fireplace w/Blower.The Dining area and Gourmet Eat In Kitchen flow right from the Great room. Ample Granite Counter space w/ Huge Breakfast Island, 42" Timberlake Cabinetry, and additional Island that looks over a Spacious Gorgeous Sunroom. Continue onto a Custom Stamped Concrete Patio w/ Professional landscaping for privacy. Convenient Custom Mudroom provides easy access to the two-car Garage. Upstairs four spacious bedrooms await, with two bathrooms, including a HUGE owner’s bathroom. For a Spa-like experience the Owner’s bathroom includes a Soaking Tub, and dual vanities. Closet and storage space abound. The laundry room complete with Custom Cabinetry. Tankless Gas Water Heater- Full Attic Space Storage AMAZING!
Location
State NC
County Union
Zoning RES
Interior
Interior Features Cable Prewire
Heating Forced Air, Natural Gas, Zoned
Cooling Ceiling Fan(s), Heat Pump, Zoned
Flooring Carpet, Laminate, Tile
Fireplaces Type Fire Pit, Gas, Gas Log, Great Room
Appliance Dishwasher, Disposal, Electric Cooktop, Exhaust Fan, Gas Water Heater, Microwave, Oven, Plumbed For Ice Maker, Self Cleaning Oven, Tankless Water Heater
Exterior
Exterior Feature Fire Pit
Garage Spaces 2.0
Community Features Business Center, Clubhouse, Fitness Center, Outdoor Pool, Playground, Recreation Area, Sidewalks, Street Lights, Walking Trails, Other
Utilities Available Gas
Roof Type Composition
Parking Type Attached Garage, Garage Door Opener
Garage true
Building
Lot Description Level
Foundation Slab, Other - See Remarks
Sewer Public Sewer
Water City
Architectural Style Transitional
Level or Stories Two
Structure Type Stone Veneer,Vinyl
New Construction false
Schools
Elementary Schools Kensington
Middle Schools Cuthbertson
High Schools Cuthbertson
Others
HOA Name Hawthorne Management
Acceptable Financing Cash, Conventional, FHA, USDA Loan, VA Loan
Listing Terms Cash, Conventional, FHA, USDA Loan, VA Loan
Special Listing Condition None
Read Less
Want to know what your home might be worth? Contact us for a FREE valuation!

Our team is ready to help you sell your home for the highest possible price ASAP
© 2024 Listings courtesy of Canopy MLS as distributed by MLS GRID. All Rights Reserved.
Bought with Adriana Moreno • EXP REALTY LLC








