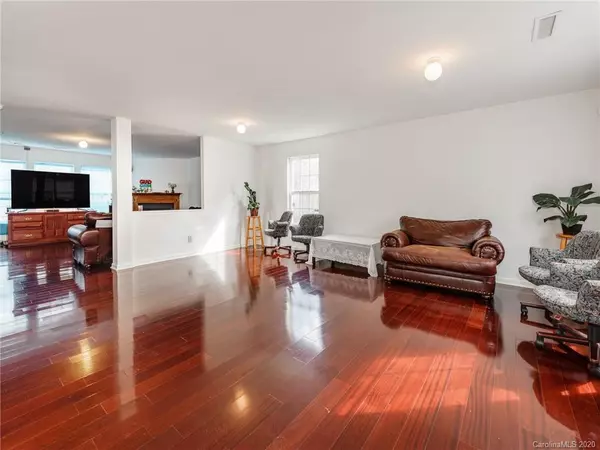$235,000
$240,000
2.1%For more information regarding the value of a property, please contact us for a free consultation.
1813 Southwind DR Charlotte, NC 28216
4 Beds
3 Baths
2,954 SqFt
Key Details
Sold Price $235,000
Property Type Single Family Home
Sub Type Single Family Residence
Listing Status Sold
Purchase Type For Sale
Square Footage 2,954 sqft
Price per Sqft $79
Subdivision The Woodlands
MLS Listing ID 3581825
Sold Date 04/30/20
Bedrooms 4
Full Baths 2
Half Baths 1
HOA Fees $55/mo
HOA Y/N 1
Year Built 2007
Lot Size 0.329 Acres
Acres 0.329
Property Description
Centrally located in Woodlands Subdivision! This home has been freshly painted and has a fenced back yard. Entrance opens to opens to large living room with hard wood flooring. Family room features fire place, tons of natural light, and opens nicely to kitchen. Large kitchen has tons of storage, new counter top, breakfast area and access to back yard. Fenced in back yard features concrete patio, private area, and trees in the back for added privacy. Upstairs has large loft area with carpeting, ceiling fan and access to laundry room. Large master bedroom with an abundance of light, separate sitting area and carpeting. Master bathroom with shower/tub combination, oversize vanity with tons of storage and large walk in closet. Additional 3 well appointed bedrooms with large closets. Full bathroom with vanity, shower/tub combination, wood flooring and a lot of space. Community features pool for your enjoyment.
Location
State NC
County Mecklenburg
Interior
Interior Features Cable Available, Walk-In Closet(s)
Heating Central, Gas Hot Air Furnace
Flooring Carpet, Vinyl, Wood
Fireplaces Type Family Room
Fireplace true
Appliance Ceiling Fan(s), Cable Prewire, Dishwasher, Electric Dryer Hookup, Electric Range, Microwave, Electric Oven
Exterior
Exterior Feature Fence
Community Features Outdoor Pool, Sidewalks, Street Lights
Roof Type Composition
Parking Type Attached Garage, Garage - 2 Car
Building
Lot Description Private, Wooded
Building Description Vinyl Siding, 2 Story
Foundation Slab
Sewer Public Sewer
Water Public
Structure Type Vinyl Siding
New Construction false
Schools
Elementary Schools Hornets Nest
Middle Schools Ranson
High Schools Hopewell
Others
HOA Name Henderson Property Management
Acceptable Financing Cash, Conventional
Listing Terms Cash, Conventional
Special Listing Condition None
Read Less
Want to know what your home might be worth? Contact us for a FREE valuation!

Our team is ready to help you sell your home for the highest possible price ASAP
© 2024 Listings courtesy of Canopy MLS as distributed by MLS GRID. All Rights Reserved.
Bought with Arica Rucker • Rucker Real Estate Inc








