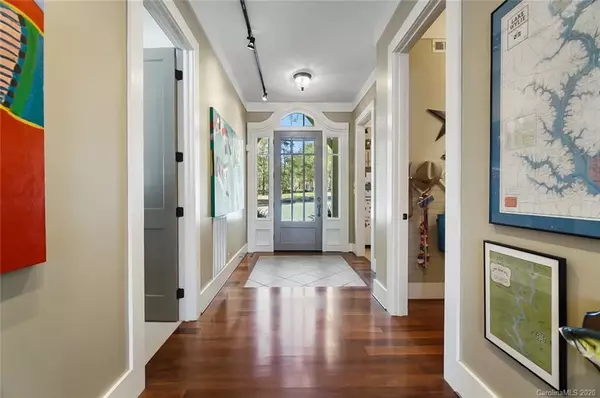$1,332,300
$1,399,000
4.8%For more information regarding the value of a property, please contact us for a free consultation.
2330 Valelake RD York, SC 29745
4 Beds
6 Baths
4,418 SqFt
Key Details
Sold Price $1,332,300
Property Type Single Family Home
Sub Type Single Family Residence
Listing Status Sold
Purchase Type For Sale
Square Footage 4,418 sqft
Price per Sqft $301
Subdivision Lake Wylie
MLS Listing ID 3685893
Sold Date 01/08/21
Style Transitional
Bedrooms 4
Full Baths 5
Half Baths 1
Year Built 2005
Lot Size 1.550 Acres
Acres 1.55
Lot Dimensions 197x204x859WF+/-
Property Description
This gorgeous waterfront home will "WOW" you w/ its long-range panoramic views of Lake Wylie! Truly a “one of a kind” this 1.55 acre, level peninsula offers privacy & approx. 850’ of shoreline. Relax on the huge covered stone porch, lounge on the covered dock, or enjoy boating & water sports from one of your 2 floating docks. There is even a shore boathouse great for storage. Designed to capture the glorious lake views w/ a bright & open floorplan, coffered ceilings, extensive moldings, & beautiful Peruvian Teak floors. Chef’s Kitchen features a center island, ss appliances, gas cooktop, pot filler, wall ovens, & walk-in pantry. The spacious dining area flows to the great room w/ built-ins, fireplace, & sunroom where you’ll spend hours lingering over morning coffee & the impressive lake views! Main level owners retreat boasts 2 private baths. Upstairs you will be greeted by a spacious den w/ fireplace, rec room, & 3 BRs each w/ full bath. Clover schools & low SC taxes.
Location
State SC
County York
Body of Water Lake Wylie
Interior
Interior Features Breakfast Bar, Built Ins, Kitchen Island, Open Floorplan, Walk-In Closet(s), Walk-In Pantry, Whirlpool
Heating Central, Heat Pump, Heat Pump
Flooring Carpet, Tile, Wood
Fireplaces Type Den, Great Room, Gas, Wood Burning
Fireplace true
Appliance Ceiling Fan(s), Gas Cooktop, Dishwasher, Microwave, Wall Oven
Exterior
Exterior Feature In-Ground Irrigation
Waterfront Description Boat House,Covered structure,Dock,Dock
Roof Type Shingle,Metal
Parking Type Driveway, Parking Space - 4+
Building
Lot Description Views, Water View, Waterfront
Building Description Fiber Cement, 2 Story
Foundation Crawl Space
Sewer Septic Installed
Water Well
Architectural Style Transitional
Structure Type Fiber Cement
New Construction false
Schools
Elementary Schools Bethel
Middle Schools Oakridge
High Schools Clover
Others
Acceptable Financing Cash, Conventional
Listing Terms Cash, Conventional
Special Listing Condition None
Read Less
Want to know what your home might be worth? Contact us for a FREE valuation!

Our team is ready to help you sell your home for the highest possible price ASAP
© 2024 Listings courtesy of Canopy MLS as distributed by MLS GRID. All Rights Reserved.
Bought with John Quinn • Wilkinson ERA Real Estate








