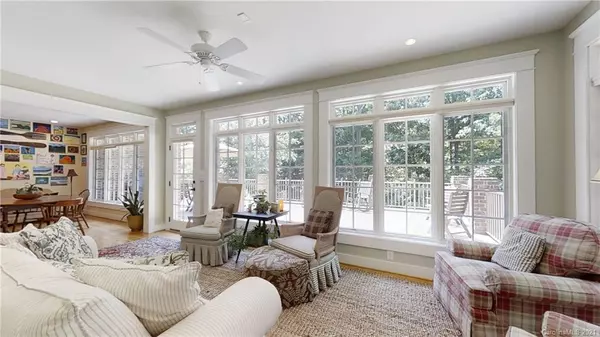$760,000
$769,900
1.3%For more information regarding the value of a property, please contact us for a free consultation.
105 Saddletree RD Lincolnton, NC 28092
4 Beds
5 Baths
5,809 SqFt
Key Details
Sold Price $760,000
Property Type Single Family Home
Sub Type Single Family Residence
Listing Status Sold
Purchase Type For Sale
Square Footage 5,809 sqft
Price per Sqft $130
Subdivision Oak Forest
MLS Listing ID 3696661
Sold Date 03/22/21
Bedrooms 4
Full Baths 4
Half Baths 1
Year Built 2004
Lot Size 3.610 Acres
Acres 3.61
Lot Dimensions 3.61
Property Description
Gorgeous custom estate located on more than 3 acres with an easy 35 minute commute to Charlotte. If you're looking for a home, not just a house this is the one. You can feel the love as you enter the front door and it is abundant throughout the property. From a secret reading nook, a dog wash area in garage, a climbing wall in the bonus room to a rec room in the basement big enough for any type of entertainment you can imagine. The sellers didn't miss a thing when creating this custom home. Upgrades include walls of windows, central vac, irrigation, invisible fence, whole house water filtration system, two panel solid interior doors, grill connected to natural gas line, built-ins, and so much more. The basement includes a large rec room with a kitchenette, exercise room, full bathroom, a large storage area and a huge third garage/workshop. Nearly 6000 square feet and over 3.5 acres
Location
State NC
County Lincoln
Interior
Interior Features Built Ins, Drop Zone, Kitchen Island, Walk-In Closet(s)
Heating Gas Hot Air Furnace, Heat Pump, Heat Pump
Flooring Carpet, Tile, Wood
Fireplaces Type Living Room
Fireplace true
Appliance Dishwasher, Refrigerator
Exterior
Roof Type Shingle
Parking Type Attached Garage, Basement, Garage - 1 Car, Garage - 2 Car
Building
Building Description Brick Partial,Hardboard Siding, 2 Story/Basement
Foundation Basement
Sewer Public Sewer
Water Public
Structure Type Brick Partial,Hardboard Siding
New Construction false
Schools
Elementary Schools S. Ray Lowder
Middle Schools Lincolnton
High Schools Lincolnton
Others
Acceptable Financing Cash, Conventional
Listing Terms Cash, Conventional
Special Listing Condition None
Read Less
Want to know what your home might be worth? Contact us for a FREE valuation!

Our team is ready to help you sell your home for the highest possible price ASAP
© 2024 Listings courtesy of Canopy MLS as distributed by MLS GRID. All Rights Reserved.
Bought with Josh Ritchie • RE/MAX Legendary








