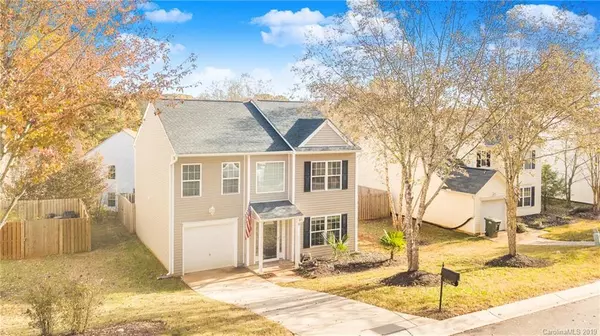$240,000
$229,000
4.8%For more information regarding the value of a property, please contact us for a free consultation.
1426 Swaying Branch LN Lake Wylie, SC 29710
3 Beds
3 Baths
1,560 SqFt
Key Details
Sold Price $240,000
Property Type Single Family Home
Sub Type Single Family Residence
Listing Status Sold
Purchase Type For Sale
Square Footage 1,560 sqft
Price per Sqft $153
Subdivision Forest Oaks
MLS Listing ID 3577764
Sold Date 03/26/20
Style Traditional
Bedrooms 3
Full Baths 2
Half Baths 1
HOA Fees $20/ann
HOA Y/N 1
Year Built 2014
Lot Size 5,227 Sqft
Acres 0.12
Lot Dimensions 60x60x60x60
Property Description
This is the one you’ve been waiting for! Located in Forest Oaks. This gem was completely rebuilt in 2014 & has been meticulously maintained ever since. Laminate floors throughout the main extend through stairwell & upper foyer. Open living area features a 1/2 bath & closet w/ built-in's (perfect for shoes, toys or books!) Kitchen boasts granite tops, soft-close cabinets & drawers, SS appliances, built-in wine rack & utensil holder & pantry w/ roll-out's. 1-car attached garage. Upstairs you’ll find 3 bedrooms with roomy closets & clean carpet. Cozy loft/bonus area & a large linen closet with wooden shelving. Full bathroom w/ tile floors & tub/shower combo. The master suite has His & Her closets (Hers with a built-in closet system) & a spacious master bathroom. Master Bath features double vanity w/ upper & lower cabinets & an extended stand up shower with double shower heads & glass doors. 2-Inch wood blinds & ceiling fans throughout. Level lot with Privacy Fence!
Location
State SC
County York
Interior
Interior Features Attic Stairs Pulldown, Built Ins, Pantry, Walk-In Closet(s)
Heating Central, Gas Water Heater
Flooring Carpet, Laminate, Tile
Fireplace false
Appliance Ceiling Fan(s), Cable Prewire, Disposal, Dishwasher, Electric Range, Microwave, Oven, Self Cleaning Oven, Security System, Electric Oven
Exterior
Exterior Feature Fence
Waterfront Description None
Parking Type Attached Garage, Garage - 1 Car
Building
Building Description Vinyl Siding, 2 Story
Foundation Slab
Sewer Public Sewer
Water Public
Architectural Style Traditional
Structure Type Vinyl Siding
New Construction false
Schools
Elementary Schools Crowders Creek
Middle Schools Oakridge
High Schools Clover
Others
HOA Name Revelation Management
Acceptable Financing Cash, Conventional, FHA, USDA Loan, VA Loan
Listing Terms Cash, Conventional, FHA, USDA Loan, VA Loan
Special Listing Condition None
Read Less
Want to know what your home might be worth? Contact us for a FREE valuation!

Our team is ready to help you sell your home for the highest possible price ASAP
© 2024 Listings courtesy of Canopy MLS as distributed by MLS GRID. All Rights Reserved.
Bought with Heather Brakefield • Costello Real Estate and Investments








