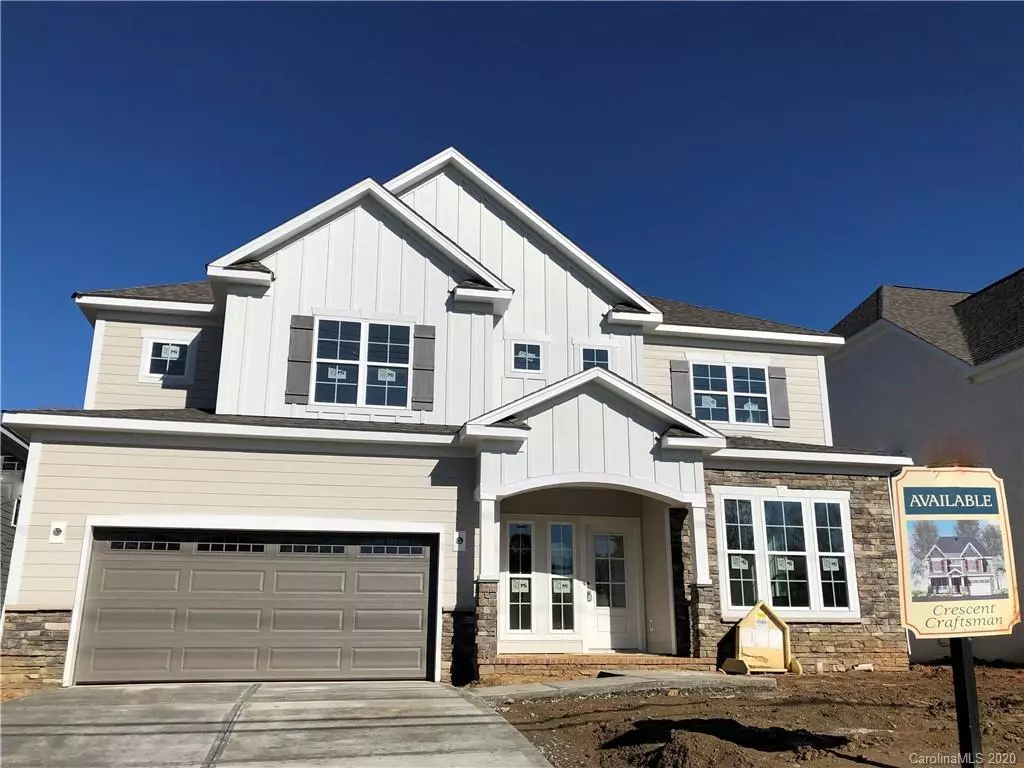$689,075
$684,000
0.7%For more information regarding the value of a property, please contact us for a free consultation.
7013 Providence LN W Charlotte, NC 28226
4 Beds
4 Baths
3,105 SqFt
Key Details
Sold Price $689,075
Property Type Single Family Home
Sub Type Single Family Residence
Listing Status Sold
Purchase Type For Sale
Square Footage 3,105 sqft
Price per Sqft $221
Subdivision Rea Enclave
MLS Listing ID 3576718
Sold Date 03/20/20
Style Traditional
Bedrooms 4
Full Baths 3
Half Baths 1
HOA Fees $25/ann
HOA Y/N 1
Year Built 2020
Lot Size 0.300 Acres
Acres 0.3
Lot Dimensions 62x215
Property Description
New Home Located in "Rea Enclave" a Highly Sought After South Charlotte In-Town Location. Convenient to Uptown, Arboretum area, SouthPark and Several Popular Private Schools. This new plan has what many have been asking for: Master BR on Main with 11' Ceilings PLUS Guest Bedroom Suite w/Private Bath on MAIN. Modern Open Layout with Lots Of Natural Light, Large Dining Area Opening to Covered Porch for Entertaining, A Great Room w/10' Coffered Ceiling Open to Bright & Spacious Kitchen w/Large Center Island. 42" White Cabinets, Soft-Close Drawers & Doors, Walk-in Pantry, Quartz Tops, SS Appliances, 36" Gas Cook-top. Built-in Ovens. Drop Zone w/Cubbies, Wide Hardwood, Spacious Owner's Split Walk-in Closet. Large Walk-in Shower, Tall Vanities at Baths. Beautiful Upstairs REC Room Filled with Windows. Two Spacious Bedrooms w/Walk-in closets Upstairs. All Bedrooms Connect to Full Bath. 4 Bedrooms and 3.5 Baths. Covered Rear Porch. Beautiful 1/3 Acre Backing to Protected Community Tree Save!
Location
State NC
County Mecklenburg
Interior
Interior Features Attic Other, Attic Stairs Pulldown, Cable Available, Kitchen Island, Open Floorplan, Pantry, Tray Ceiling, Vaulted Ceiling, Walk-In Closet(s), Walk-In Pantry
Heating Central, Gas Hot Air Furnace, Multizone A/C, Zoned, Natural Gas
Flooring Carpet, Tile, Wood
Fireplaces Type Family Room, Gas Log, Vented, Gas
Fireplace true
Appliance Cable Prewire, Ceiling Fan(s), CO Detector, Gas Cooktop, Dishwasher, Disposal, Electric Dryer Hookup, Exhaust Fan, Plumbed For Ice Maker, Microwave, Natural Gas, Oven, Other
Exterior
Exterior Feature Other
Roof Type Shingle
Building
Building Description Brick Partial,Fiber Cement,Stone, 2 Story
Foundation Slab
Builder Name James Custom Homes
Sewer Public Sewer
Water Public
Architectural Style Traditional
Structure Type Brick Partial,Fiber Cement,Stone
New Construction true
Schools
Elementary Schools Olde Providence
Middle Schools Carmel
High Schools Myers Park
Others
Acceptable Financing Cash, Conventional
Listing Terms Cash, Conventional
Special Listing Condition None
Read Less
Want to know what your home might be worth? Contact us for a FREE valuation!

Our team is ready to help you sell your home for the highest possible price ASAP
© 2024 Listings courtesy of Canopy MLS as distributed by MLS GRID. All Rights Reserved.
Bought with Vicky Despain • Keller Williams South Park








