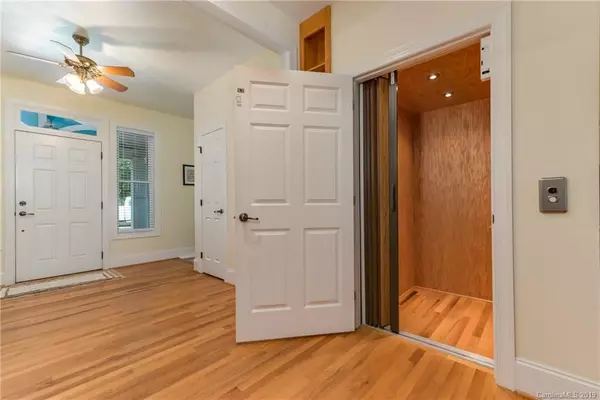$482,000
$499,900
3.6%For more information regarding the value of a property, please contact us for a free consultation.
247 N Highland RD Mill Spring, NC 28756
4 Beds
4 Baths
3,465 SqFt
Key Details
Sold Price $482,000
Property Type Single Family Home
Sub Type Single Family Residence
Listing Status Sold
Purchase Type For Sale
Square Footage 3,465 sqft
Price per Sqft $139
Subdivision Lake Adger North Highland Farms
MLS Listing ID 3575934
Sold Date 02/27/20
Style Charleston
Bedrooms 4
Full Baths 3
Half Baths 1
HOA Fees $83/ann
HOA Y/N 1
Year Built 2006
Lot Size 6.640 Acres
Acres 6.64
Property Description
Charleston style home in the mountains! You will be amazed by the amount of screened in porches this lovely home offers! 360 degree mountain views! No expense was spared when building this full brick, basement home with 2x6 construction! Home is handicap friendly with extra wide door casings (or french doors to some rooms), grab bars, and even an elevator! The foyer leads you into a spacious living room with oak built ins and gas log fireplace. Another rare feature this home offers is his and hers master bedrooms. If two masters are not necessary, one could aways be used as a sitting room, office, or exercise space. The basement is set up as an in law suite - you will find a den with kitchenette, two large bedrooms, and a bathroom with dual vanities. The Lake Adger community offers riding trails, lake access, and some of the nicest homes in the area!
Location
State NC
County Polk
Interior
Interior Features Attic Fan, Basement Shop, Built Ins, Cable Available, Elevator, Garage Shop, Garden Tub, Handicap Access, Open Floorplan, Pantry, Vaulted Ceiling, Walk-In Closet(s), Walk-In Pantry
Heating Central, Forced Air, Zoned
Flooring Laminate, Tile, Wood
Fireplaces Type Gas Log, Living Room
Fireplace true
Appliance Dishwasher, Dryer, Microwave, Refrigerator, Washer
Exterior
Exterior Feature Underground Power Lines, Wired Internet Available, Other
Community Features Clubhouse, Equestrian Trails, Lake, Recreation Area, Walking Trails, Other
Waterfront Description Boat Ramp – Community,Dock,Paddlesport Launch Site - Community
Roof Type Shingle
Parking Type Attached Garage, Basement, Driveway, Garage - 2 Car, Garage Door Opener, Side Load Garage
Building
Lot Description Lake Access, Level, Long Range View, Mountain View, Paved, Rolling Slope, Sloped, Wooded, Vegetation/Crops, Views, Winter View, Wooded, Year Round View
Building Description Brick, 1 Story Basement
Foundation Basement, Basement Garage Door, Basement Inside Entrance, Basement Outside Entrance, Basement Partially Finished
Sewer Septic Installed
Water Well
Architectural Style Charleston
Structure Type Brick
New Construction false
Schools
Elementary Schools Polk Central
Middle Schools Polk
High Schools Polk
Others
Acceptable Financing Cash, Conventional
Listing Terms Cash, Conventional
Special Listing Condition None
Read Less
Want to know what your home might be worth? Contact us for a FREE valuation!

Our team is ready to help you sell your home for the highest possible price ASAP
© 2024 Listings courtesy of Canopy MLS as distributed by MLS GRID. All Rights Reserved.
Bought with Delene Morgan • Coldwell Banker King-Col/Tryon








