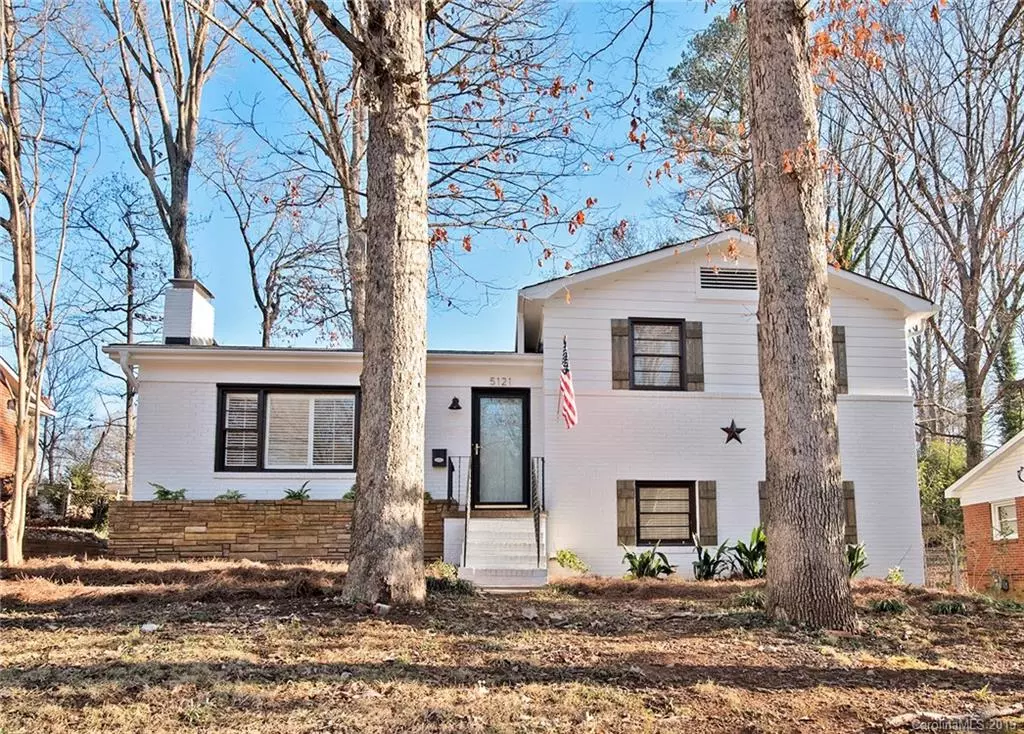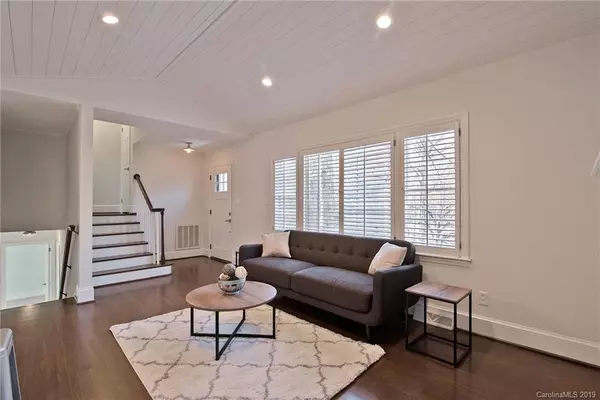$350,999
$349,900
0.3%For more information regarding the value of a property, please contact us for a free consultation.
5121 Kistler AVE Charlotte, NC 28205
3 Beds
2 Baths
1,704 SqFt
Key Details
Sold Price $350,999
Property Type Single Family Home
Sub Type Single Family Residence
Listing Status Sold
Purchase Type For Sale
Square Footage 1,704 sqft
Price per Sqft $205
Subdivision Amity Gardens
MLS Listing ID 3572736
Sold Date 04/13/20
Style Other
Bedrooms 3
Full Baths 2
Year Built 1956
Lot Size 10,018 Sqft
Acres 0.23
Lot Dimensions 63x156x66x157
Property Sub-Type Single Family Residence
Property Description
Gorgeous renovation of classic brick tri-level in HOT Amity Gardens! Step inside onto beautifully refinished hardwoods, into the vaulted living room!! Open concept living on the main level w/ living, dining & kitchen flowing together! The kitchen is rocking new white Shaker style cabinetry, quartz counters, subway tile backsplash and all new stainless steel appliances. French doors lead onto a large deck, perfect for entertaining! Spread out in two living areas - relax on the man level by the cozy fireplace or head downstairs to the family (flex) room for watching TV, office, exercise - you decide!! Both bathrooms sparkle now - new vanities, new tiled floors, new mirrors & lighting. Upstairs is an oversized walk-in shower wi/ a frameless glass door & downstairs is a newly tiled shower/tub combo. Fresh paint throughout, all new interior doors, lighting, blinds, ceiling fans & carpet. Large storage shed, fenced yard. Easy access to uptown, shops & restaurants.
Location
State NC
County Mecklenburg
Interior
Interior Features Open Floorplan, Vaulted Ceiling
Heating Central, Gas Hot Air Furnace
Flooring Carpet, Tile, Wood
Fireplaces Type Living Room
Fireplace true
Appliance Ceiling Fan(s), Disposal, Dishwasher, Electric Dryer Hookup, Electric Range, Plumbed For Ice Maker, Microwave, Refrigerator, Electric Oven
Laundry Lower Level
Exterior
Exterior Feature Fence, Shed(s)
Roof Type Shingle
Street Surface Concrete
Building
Lot Description Wooded
Building Description Brick, Tri-Level
Foundation Crawl Space, Slab
Sewer Public Sewer
Water Public
Architectural Style Other
Structure Type Brick
New Construction false
Schools
Elementary Schools Oakhurst
Middle Schools Eastway
High Schools Garinger
Others
Acceptable Financing Cash, Conventional, VA Loan
Listing Terms Cash, Conventional, VA Loan
Special Listing Condition None
Read Less
Want to know what your home might be worth? Contact us for a FREE valuation!

Our team is ready to help you sell your home for the highest possible price ASAP
© 2025 Listings courtesy of Canopy MLS as distributed by MLS GRID. All Rights Reserved.
Bought with Jordan Norman • Allen Tate Rock Hill







