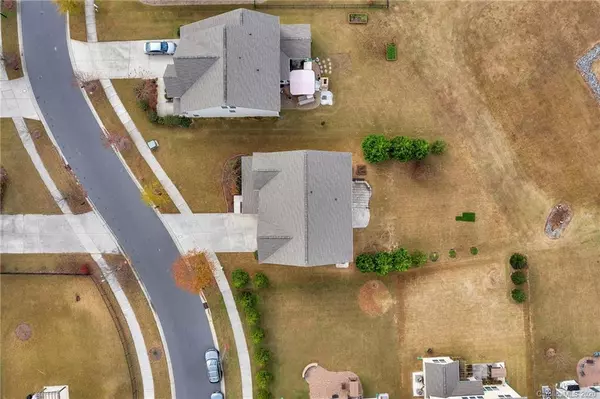$372,600
$363,000
2.6%For more information regarding the value of a property, please contact us for a free consultation.
4114 Mccamey DR Matthews, NC 28104
4 Beds
3 Baths
2,875 SqFt
Key Details
Sold Price $372,600
Property Type Single Family Home
Sub Type Single Family Residence
Listing Status Sold
Purchase Type For Sale
Square Footage 2,875 sqft
Price per Sqft $129
Subdivision Franklin Meadows
MLS Listing ID 3687705
Sold Date 01/15/21
Style Traditional
Bedrooms 4
Full Baths 2
Half Baths 1
HOA Fees $35/qua
HOA Y/N 1
Year Built 2013
Lot Size 8,712 Sqft
Acres 0.2
Property Description
Wonderful home located desirable Franklin Meadows neighborhood. Inviting covered front porch leads into the two story foyer with wood floors that extend throughout the main and up the stairs. Entry office features double french doors could also serve as a great den. Formal dining room is great for entertaining or could be a designated play room. Large family room with gas fireplace flows into casual dining area and open kitchen and features an abundance of windows. Lots of granite counter space, including kitchen island, gas range, oversized pantry and tile backsplash. Wood stairs, upstairs hallway wood floors and carpet are new. The large master suite features two closets and tray ceiling. Master bath features glass shower, garden tub and dual separate vanities. 3 additional bedrooms, full bath and laundry up. Conveniently located to Colonel Francis Beatty Park. Only 25 mi to CLT airport, 15 mi to Uptown and 9 mi to Ballantyne. This one is not to be missed!
Location
State NC
County Mecklenburg
Interior
Interior Features Attic Stairs Pulldown, Garden Tub, Kitchen Island, Pantry, Walk-In Closet(s), Walk-In Pantry
Heating Multizone A/C, Zoned
Flooring Carpet, Hardwood, Tile, Wood
Fireplaces Type Family Room
Fireplace true
Appliance Cable Prewire, Ceiling Fan(s), CO Detector, Gas Cooktop, Dishwasher, Disposal, Dryer, Microwave, Refrigerator, Washer
Exterior
Community Features Sidewalks, Street Lights
Roof Type Shingle
Parking Type Garage - 2 Car
Building
Lot Description Level
Building Description Hardboard Siding,Stone, 2 Story
Foundation Slab
Sewer Public Sewer
Water Public
Architectural Style Traditional
Structure Type Hardboard Siding,Stone
New Construction false
Schools
Elementary Schools Matthews
Middle Schools Crestdale
High Schools Butler
Others
HOA Name Cusick
Acceptable Financing Cash, Conventional, FHA, VA Loan
Listing Terms Cash, Conventional, FHA, VA Loan
Special Listing Condition None
Read Less
Want to know what your home might be worth? Contact us for a FREE valuation!

Our team is ready to help you sell your home for the highest possible price ASAP
© 2024 Listings courtesy of Canopy MLS as distributed by MLS GRID. All Rights Reserved.
Bought with Steven Lorimer • Allen Tate Ballantyne








