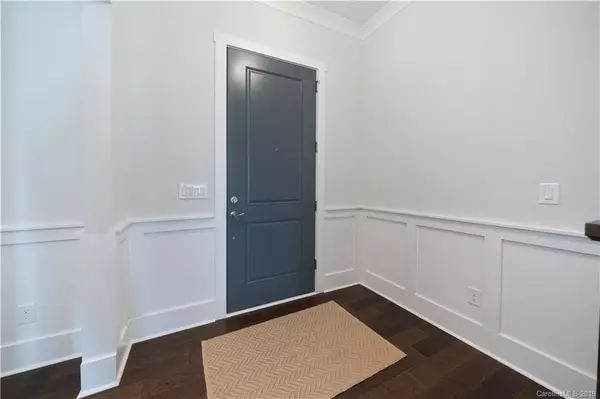$630,000
$630,000
For more information regarding the value of a property, please contact us for a free consultation.
1432 Chippendale RD Charlotte, NC 28205
3 Beds
4 Baths
2,482 SqFt
Key Details
Sold Price $630,000
Property Type Single Family Home
Sub Type Single Family Residence
Listing Status Sold
Purchase Type For Sale
Square Footage 2,482 sqft
Price per Sqft $253
Subdivision Oakhurst
MLS Listing ID 3575932
Sold Date 03/09/20
Style Other
Bedrooms 3
Full Baths 3
Half Baths 1
Year Built 2019
Lot Size 0.290 Acres
Acres 0.29
Lot Dimensions 65' x 196
Property Description
New Construction! Located in Charming Oakhurst Neighborhood. Custom Built on a Large Lot with incredible back yard and attached 2 Car Garage. This home has 2,450 Square Feet with 4 Bedrooms (Master Down) and 3.5 baths. Luxurious interior space with 10’ ceilings Down and 9’ ceilings up. This elegant Craftsman Style Home also features 8’ High Doors and Hardwood Floors throughout.
The Gourmet Kitchen boasts Stainless Appliances, Granite countertops and wonderful center island, that opens to a terrific great room with an unbelievable linear gas fireplace surrounded by designer ceramic tile. This home is perfect for entertaining while living minutes from Center City. Oakhurst on Monroe, The Common Market and Swirl Bakery are just around the corner. Additional restaurants and retail shops are on their way. Don’t miss out on this unique home.
Location
State NC
County Mecklenburg
Interior
Interior Features Garden Tub, Kitchen Island, Open Floorplan, Walk-In Closet(s), Window Treatments
Heating Central
Flooring Carpet, Wood
Fireplaces Type Great Room
Appliance Cable Prewire, CO Detector, Dishwasher, Disposal, Electric Dryer Hookup, Gas Dryer Hookup, Plumbed For Ice Maker, Natural Gas, Refrigerator, Self Cleaning Oven
Exterior
Community Features Sidewalks, Street Lights
Roof Type Shingle,Metal
Parking Type Attached Garage, Garage - 2 Car
Building
Lot Description Private
Building Description Brick,Fiber Cement,Stone,Vinyl Siding,Wood Siding, 2 Story
Foundation Slab
Builder Name True Custom
Sewer Public Sewer
Water Public
Architectural Style Other
Structure Type Brick,Fiber Cement,Stone,Vinyl Siding,Wood Siding
New Construction true
Schools
Elementary Schools Oakhurst
Middle Schools Eastway
High Schools Garinger
Others
Acceptable Financing Cash, Conventional, FHA, VA Loan
Listing Terms Cash, Conventional, FHA, VA Loan
Special Listing Condition None
Read Less
Want to know what your home might be worth? Contact us for a FREE valuation!

Our team is ready to help you sell your home for the highest possible price ASAP
© 2024 Listings courtesy of Canopy MLS as distributed by MLS GRID. All Rights Reserved.
Bought with Dana Sellers • NextHome At The Lake








