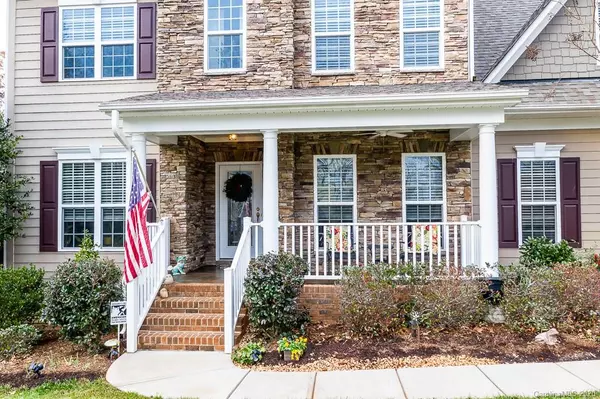$550,000
$550,000
For more information regarding the value of a property, please contact us for a free consultation.
147 Walking Horse TRL Davidson, NC 28036
4 Beds
3 Baths
3,109 SqFt
Key Details
Sold Price $550,000
Property Type Single Family Home
Sub Type Single Family Residence
Listing Status Sold
Purchase Type For Sale
Square Footage 3,109 sqft
Price per Sqft $176
Subdivision Anniston
MLS Listing ID 3689835
Sold Date 02/26/21
Bedrooms 4
Full Baths 3
HOA Fees $29
HOA Y/N 1
Year Built 2010
Lot Size 0.750 Acres
Acres 0.75
Property Description
Stunning home on nearly an acre in Davidson! Located in Anniston, a unique subdivision with large lots, graceful hills & established trees. This beautiful home has been well-maintained: new furnace in 2019, fresh paint, sealed crawl space w/ dehumidifier, and beautiful landscaping with flowers blooming year-round! Rocking chair front porch. All hardwood flooring downstairs! Open-concept gourmet kitchen has gas cooktop, massive island & beautiful cabinetry. Guest suite with full bath downstairs! Upstairs master overlooks beautiful, natural back yard which is a Certified Wildlife Habitat through the National Wildlife Federation. Master bath has dual vanities, separate garden tub/shower and AMAZING custom closet. 2 more bedrooms upstairs with Jack & Jill bath, plus enormous bonus room with space for a work-at-home office! On back side of home you'll find a fire pit area for entertaining...Plus a finished "man cave" in basement, accessible from rear of home! 3-car garage & flat driveway.
Location
State NC
County Iredell
Interior
Interior Features Attic Stairs Pulldown, Kitchen Island, Walk-In Closet(s), Walk-In Pantry
Heating Central, Heat Pump
Flooring Carpet, Tile, Wood
Fireplaces Type Gas Log, Living Room
Fireplace true
Appliance Ceiling Fan(s), CO Detector, Gas Cooktop, Dishwasher, Disposal, Double Oven, Microwave
Exterior
Exterior Feature In-Ground Irrigation, Shed(s)
Community Features Picnic Area, Playground, Street Lights, Walking Trails
Roof Type Shingle
Parking Type Garage - 3 Car
Building
Lot Description Wooded, Wooded
Building Description Fiber Cement,Stone, 2 Story
Foundation Basement Outside Entrance, Crawl Space
Sewer Septic Installed
Water Well
Structure Type Fiber Cement,Stone
New Construction false
Schools
Elementary Schools Coddle Creek
Middle Schools Brawley
High Schools Lake Norman
Others
HOA Name Cedar Management
Acceptable Financing Cash, Conventional, FHA, VA Loan
Listing Terms Cash, Conventional, FHA, VA Loan
Special Listing Condition None
Read Less
Want to know what your home might be worth? Contact us for a FREE valuation!

Our team is ready to help you sell your home for the highest possible price ASAP
© 2024 Listings courtesy of Canopy MLS as distributed by MLS GRID. All Rights Reserved.
Bought with Judith Garcia • Keller Williams Mooresville








