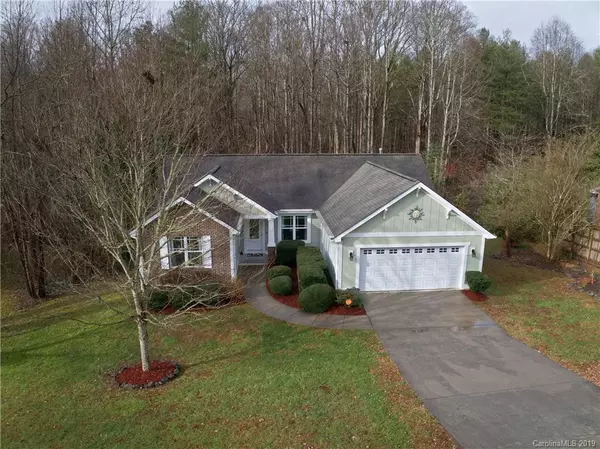$349,000
$349,000
For more information regarding the value of a property, please contact us for a free consultation.
129 Mockingbird Hill DR Etowah, NC 28729
3 Beds
3 Baths
2,390 SqFt
Key Details
Sold Price $349,000
Property Type Single Family Home
Sub Type Single Family Residence
Listing Status Sold
Purchase Type For Sale
Square Footage 2,390 sqft
Price per Sqft $146
Subdivision Mockingbird Hill
MLS Listing ID 3571831
Sold Date 05/28/20
Bedrooms 3
Full Baths 2
Half Baths 1
Year Built 2005
Lot Size 0.690 Acres
Acres 0.69
Property Description
Motivated sellers of this estate property have reduced price by $10K! Newest home on Mockingbird Hill Drive is awaiting serious buyer! If you have been searching for a newer home in Etowah, you won't want to miss this one-owner, well-maintained, partially furnished gem. Desirable floor plan with incredible master suite on main, plenty of storage, and possibility for kitchen to complete second living quarters in basement. Open concept for family parties, with downstairs living space for privacy - perfect for holiday gatherings. Screened porch for enjoying your morning coffee, and back deck overlooking wooded area with wildlife for entertainment. Brand new water heater with 10 year warranty, dual heating and cooling system, walking distance to Etowah Golf Course, and too many other amenities to name. You really must see this home to appreciate all it has to offer. All contents convey with home.
Location
State NC
County Henderson
Interior
Interior Features Attic Stairs Pulldown, Open Floorplan, Skylight(s), Vaulted Ceiling, Walk-In Closet(s), Window Treatments
Heating Central, Forced Air, Gas Hot Air Furnace
Flooring Carpet, Laminate, Tile, Vinyl
Fireplaces Type Great Room
Fireplace true
Appliance Ceiling Fan(s), Cable Prewire, Electric Cooktop, Dryer, Dishwasher, Electric Dryer Hookup, Electric Range, Microwave, Refrigerator, Security System, Washer, Natural Gas, Radon Mitigation System, Electric Oven
Exterior
Community Features None
Waterfront Description None
Roof Type Shingle
Parking Type Attached Garage, Garage - 2 Car, Garage Door Opener
Building
Lot Description Creek/Stream, Wooded
Building Description Vinyl Siding, 1 Story Basement
Foundation Basement Partially Finished
Builder Name Rock Solid Builders
Sewer Septic Installed
Water Public
Structure Type Vinyl Siding
New Construction false
Schools
Elementary Schools Etowah
Middle Schools Rugby
High Schools West Henderson
Others
Acceptable Financing Cash, Conventional, VA Loan
Listing Terms Cash, Conventional, VA Loan
Special Listing Condition Estate
Read Less
Want to know what your home might be worth? Contact us for a FREE valuation!

Our team is ready to help you sell your home for the highest possible price ASAP
© 2024 Listings courtesy of Canopy MLS as distributed by MLS GRID. All Rights Reserved.
Bought with Jona Harrell • ERA Mountain View Properties








