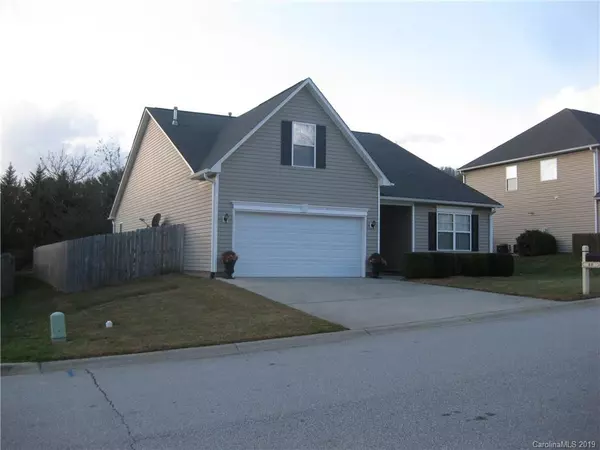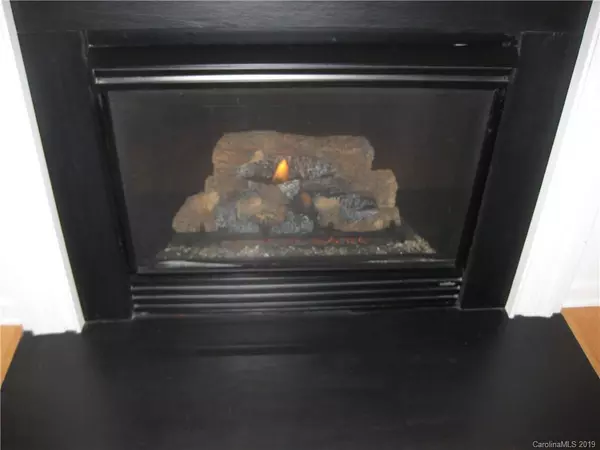$310,000
$319,900
3.1%For more information regarding the value of a property, please contact us for a free consultation.
80 Wildbriar RD Fletcher, NC 28732
3 Beds
2 Baths
1,931 SqFt
Key Details
Sold Price $310,000
Property Type Single Family Home
Sub Type Single Family Residence
Listing Status Sold
Purchase Type For Sale
Square Footage 1,931 sqft
Price per Sqft $160
Subdivision Cove At Livingston Farms
MLS Listing ID 3570178
Sold Date 02/14/20
Style Contemporary
Bedrooms 3
Full Baths 2
HOA Fees $22/ann
HOA Y/N 1
Year Built 2005
Lot Size 8,276 Sqft
Acres 0.19
Property Description
Welcome to this spacious home in the desirable section of The Cove of Livingston Farms. The Cove offers separation from the rest of Livingston Farms with less traffic than the other sections. There is lots of space to walk or ride your bike and enjoy the fabulous mountain views. Three bedrooms and two baths including a spacious master with two large walk in closets. The master bath boasts a shower and a large soak tub. The bonus room above the garage can be an office, play room, space for guests or just storage. The kitchen has stainless appliances and lots of counter space. There is a wonderful breakfast nook overlooking the fenced back yard. You also have a formal dining room with crown molding. You will enjoy a beautiful gas log fireplace in the expansive living room. Your laundry room sits off the kitchen on the way to the two car garage, which has plenty of room for storage. This sought after community is only minutes to downtown Asheville, yet offers a quiet country like feeling.
Location
State NC
County Henderson
Interior
Interior Features Open Floorplan, Walk-In Closet(s), Window Treatments
Heating Central, Heat Pump
Flooring Carpet, Tile, Wood
Fireplaces Type Gas Log
Fireplace true
Appliance Ceiling Fan(s), Electric Cooktop, Dishwasher, Disposal, Electric Dryer Hookup, Exhaust Fan, Microwave, Natural Gas, Oven, Refrigerator
Exterior
Exterior Feature Fence
Roof Type Composition
Parking Type Attached Garage, Garage - 2 Car, Parking Space - 2
Building
Lot Description Level, Long Range View, Mountain View
Building Description Vinyl Siding, 1 Story/F.R.O.G.
Foundation Slab
Sewer Public Sewer
Water Public
Architectural Style Contemporary
Structure Type Vinyl Siding
New Construction false
Schools
Elementary Schools Unspecified
Middle Schools Unspecified
High Schools Unspecified
Others
HOA Name Brian Davidson
Acceptable Financing Cash, Conventional
Listing Terms Cash, Conventional
Special Listing Condition None
Read Less
Want to know what your home might be worth? Contact us for a FREE valuation!

Our team is ready to help you sell your home for the highest possible price ASAP
© 2024 Listings courtesy of Canopy MLS as distributed by MLS GRID. All Rights Reserved.
Bought with Jay Clark • Clark and Jones Realty








