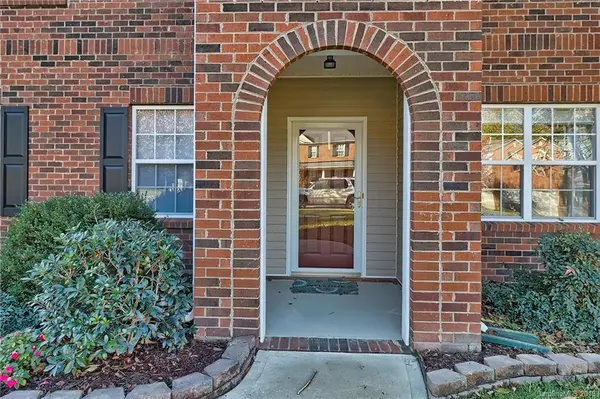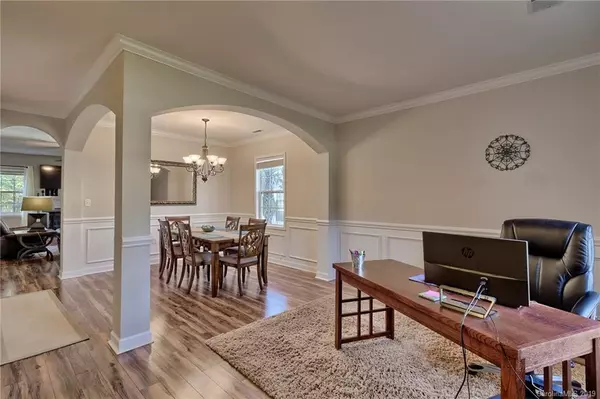$280,000
$274,900
1.9%For more information regarding the value of a property, please contact us for a free consultation.
4717 Cascade AVE #29 Rock Hill, SC 29732
4 Beds
3 Baths
2,899 SqFt
Key Details
Sold Price $280,000
Property Type Single Family Home
Sub Type Single Family Residence
Listing Status Sold
Purchase Type For Sale
Square Footage 2,899 sqft
Price per Sqft $96
Subdivision Reflection Park
MLS Listing ID 3566055
Sold Date 02/19/20
Style Colonial
Bedrooms 4
Full Baths 2
Half Baths 1
HOA Fees $19/ann
HOA Y/N 1
Year Built 2005
Lot Size 0.310 Acres
Acres 0.31
Property Description
Outstanding home and immaculately maintained! There is so much natural light in this lovely home. Open floor plan with an abundance of upgraded quartz counter space for entertaining in the kitchen, and a work desk. All SS kitchen appliances are 3 years old, along with flooring on main level, stairs, hallway, and carpets. Kitchen offers an over-sized pantry. Lots of storage and closet space through-out. Huge master suite with both his and hers closets.Master bath offers garden tub and tiled shower with designer shower head. There is a shed for added storage in the backyard. Beautiful fence is just 3 years old and aligns the entire back yard. The garage has an epoxied floor. The back yard is perfect for entertaining with mature trees for privacy and irrigation system. Expanded patio with pavers. Wooded private lot. The driveway is long and offers add'l parking. There is very little inventory that comes up in this community. This is a must see! Hurry and move right into this beauty!
Location
State SC
County York
Interior
Interior Features Attic Stairs Pulldown, Garden Tub, Kitchen Island, Open Floorplan, Pantry, Tray Ceiling, Walk-In Closet(s)
Heating Central, Zoned
Flooring Carpet, Hardwood, Tile
Fireplaces Type Family Room, Gas Log
Fireplace true
Appliance Cable Prewire, Ceiling Fan(s), Dishwasher, Disposal, Electric Dryer Hookup, Plumbed For Ice Maker, Microwave, Natural Gas, Self Cleaning Oven, Surround Sound
Exterior
Exterior Feature Fence, In-Ground Irrigation
Roof Type Shingle
Building
Lot Description Level
Building Description Brick Partial,Vinyl Siding, 2 Story
Foundation Slab
Sewer Public Sewer
Water Public
Architectural Style Colonial
Structure Type Brick Partial,Vinyl Siding
New Construction false
Schools
Elementary Schools Old Pointe
Middle Schools Rawlinson Road
High Schools Northwestern
Others
HOA Name Red Rock
Acceptable Financing Cash, Conventional, FHA, USDA Loan, VA Loan
Listing Terms Cash, Conventional, FHA, USDA Loan, VA Loan
Special Listing Condition None
Read Less
Want to know what your home might be worth? Contact us for a FREE valuation!

Our team is ready to help you sell your home for the highest possible price ASAP
© 2024 Listings courtesy of Canopy MLS as distributed by MLS GRID. All Rights Reserved.
Bought with Hannah Smith • Keller Williams Fort Mill








