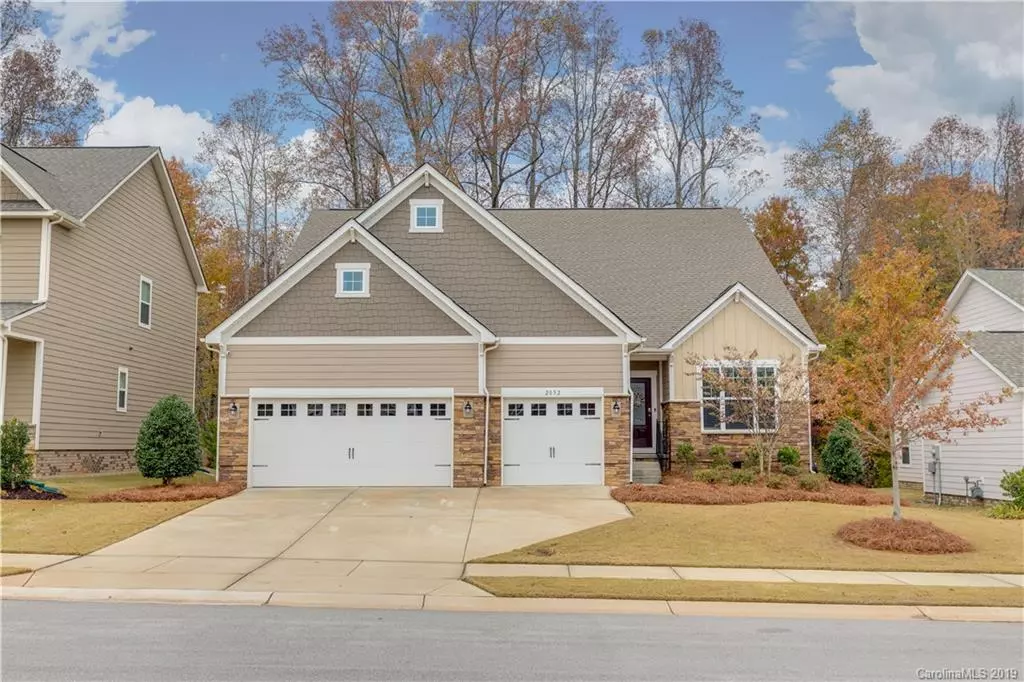$340,000
$349,000
2.6%For more information regarding the value of a property, please contact us for a free consultation.
2052 Brightflower LN York, SC 29745
3 Beds
3 Baths
2,475 SqFt
Key Details
Sold Price $340,000
Property Type Single Family Home
Sub Type Single Family Residence
Listing Status Sold
Purchase Type For Sale
Square Footage 2,475 sqft
Price per Sqft $137
Subdivision The Pinnacle At Handsmill
MLS Listing ID 3570123
Sold Date 01/29/20
Style Traditional
Bedrooms 3
Full Baths 2
Half Baths 1
HOA Fees $99/ann
HOA Y/N 1
Year Built 2016
Lot Size 8,276 Sqft
Acres 0.19
Lot Dimensions 65 x 130 x 65 x 130
Property Description
LENNAR ranch plan with 3-car garage. Craftsman 3 bedroom, 2.5 bath with screened porch, oversized kitchen and dining, family room, office and laundry room. Oversized master bedroom with walk in closet and double vanity. Gourmet kitchen with gas cook top, double wall ovens and travertine backsplash. Finished outdoor living area complete with pavers and outdoor fireplace. FENCED YARD! Close to community amenities including gated entry, two sets of neighborhood docks, marina/boat launch, outdoor fireplaces, playground, fitness center, club house with pool and communal spaces. Boat slip & storage available at community marina. Award winning CLOVER SCHOOL DISTRICT as well as short drive to Charlotte Airport. Enjoy what Lake Wylie has to offer in this meticulously maintained home in the desirable Handsmill Community. This home leaves nothing left to be desired- come see for yourself!
Location
State SC
County York
Body of Water Lake Wylie
Interior
Interior Features Attic Stairs Pulldown, Breakfast Bar, Cable Available, Garden Tub, Kitchen Island, Open Floorplan, Tray Ceiling, Walk-In Closet(s)
Heating Central, Multizone A/C, Zoned
Flooring Carpet, Tile, Wood
Fireplaces Type Family Room, Gas Log, Vented
Fireplace true
Appliance Cable Prewire, Ceiling Fan(s), CO Detector, Convection Oven, Gas Cooktop, Dishwasher, Disposal, Double Oven, Electric Dryer Hookup, Exhaust Fan, Plumbed For Ice Maker, Low Flow Fixtures, Microwave, Natural Gas, Network Ready, Oven, Refrigerator, Self Cleaning Oven, Wall Oven
Exterior
Exterior Feature Fence, Outdoor Fireplace
Community Features Clubhouse, Fitness Center, Gated, Hot Tub, Lake, Outdoor Pool, Playground, Recreation Area, Street Lights
Waterfront Description Boat Ramp – Community,Boat Slip – Community,Dock
Roof Type Shingle
Parking Type Attached Garage, Driveway, Garage - 3 Car, Garage Door Opener, Keypad Entry
Building
Lot Description Level, Wooded
Building Description Fiber Cement,Stone, 1 Story
Foundation Crawl Space
Builder Name LENNAR
Sewer County Sewer
Water County Water
Architectural Style Traditional
Structure Type Fiber Cement,Stone
New Construction false
Schools
Elementary Schools Crowders Creek
Middle Schools Oakridge
High Schools Clover
Others
HOA Name AMS
Acceptable Financing Cash, Conventional
Listing Terms Cash, Conventional
Special Listing Condition None
Read Less
Want to know what your home might be worth? Contact us for a FREE valuation!

Our team is ready to help you sell your home for the highest possible price ASAP
© 2024 Listings courtesy of Canopy MLS as distributed by MLS GRID. All Rights Reserved.
Bought with Jenny Linich • Keller Williams Ballantyne Area








