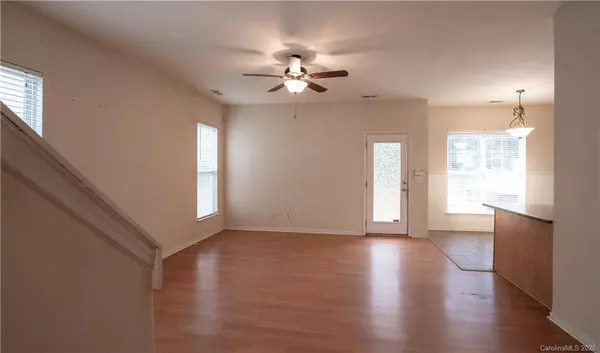$264,000
$265,000
0.4%For more information regarding the value of a property, please contact us for a free consultation.
1218 Rising Oak DR Charlotte, NC 28206
3 Beds
3 Baths
1,674 SqFt
Key Details
Sold Price $264,000
Property Type Single Family Home
Sub Type Single Family Residence
Listing Status Sold
Purchase Type For Sale
Square Footage 1,674 sqft
Price per Sqft $157
Subdivision The Park At Oaklawn
MLS Listing ID 3686438
Sold Date 01/13/21
Style Transitional
Bedrooms 3
Full Baths 2
Half Baths 1
HOA Fees $8/ann
HOA Y/N 1
Year Built 2005
Lot Size 4,791 Sqft
Acres 0.11
Lot Dimensions 50X95
Property Description
Amazing location!!! Minutes from Uptown, Camp North End & the Boiler Room. Cute home with plenty of potential. Good floor plan needing cosmetic work. Upstairs, nicely sized master bedroom and secondary bedrooms with Jack and Jill bath. Downstairs, galley style kitchen with breakfast area open to living room. Flex space with french doors can be used as formal dining or office/flex space. Big patio for entertaining, and long extended driveway for plenty of parking. Pull down ladder attic access leading to attic with storage space, and additional storage space attached to rear of home. HVAC 2016/2018, energy efficient water heater 2016. Original roof. Selling as-is, priced accordingly, see disclosures. There is a rental cap of 20% and as of now, that cap has been met.
Location
State NC
County Mecklenburg
Interior
Interior Features Attic Stairs Pulldown
Heating Central, Gas Hot Air Furnace, Multizone A/C, Zoned, See Remarks
Flooring Carpet, Laminate, Linoleum, Tile
Fireplace false
Appliance Ceiling Fan(s), CO Detector, Electric Cooktop, Dishwasher, Electric Dryer Hookup, Electric Oven, Exhaust Fan, Plumbed For Ice Maker
Exterior
Exterior Feature Storage
Roof Type Composition
Building
Lot Description Level
Building Description Cedar,Hardboard Siding, 2 Story
Foundation Slab
Sewer Public Sewer
Water Public, Other
Architectural Style Transitional
Structure Type Cedar,Hardboard Siding
New Construction false
Schools
Elementary Schools Walter G Byers
Middle Schools Walter G Byers
High Schools West Charlotte
Others
HOA Name Cedar Management Group
Acceptable Financing Cash, Conventional
Listing Terms Cash, Conventional
Special Listing Condition None
Read Less
Want to know what your home might be worth? Contact us for a FREE valuation!

Our team is ready to help you sell your home for the highest possible price ASAP
© 2024 Listings courtesy of Canopy MLS as distributed by MLS GRID. All Rights Reserved.
Bought with Phil Hanushek • EXP Realty








