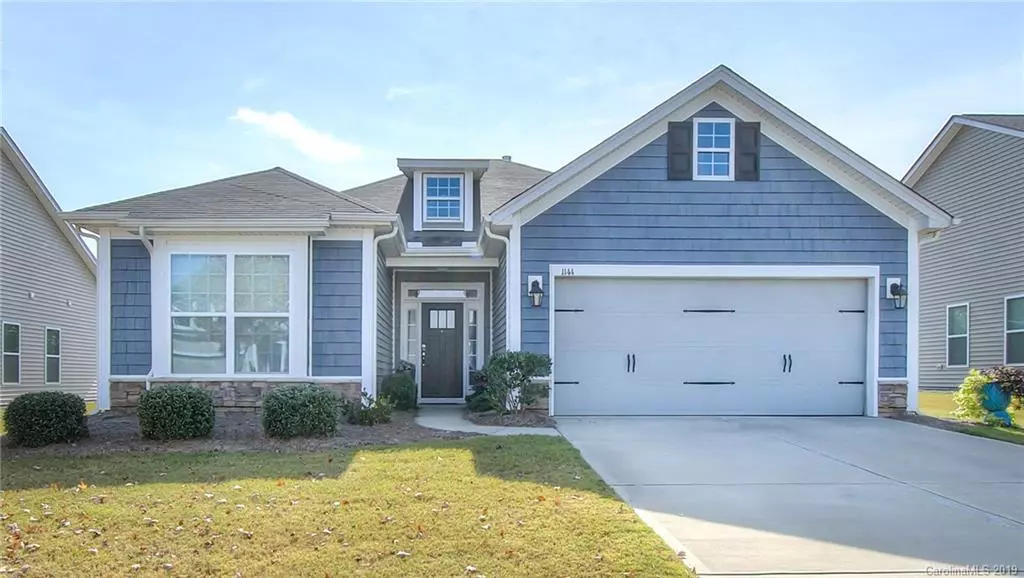$257,500
$259,000
0.6%For more information regarding the value of a property, please contact us for a free consultation.
1144 Black Walnut RD Clover, SC 29710
3 Beds
2 Baths
1,655 SqFt
Key Details
Sold Price $257,500
Property Type Single Family Home
Sub Type Single Family Residence
Listing Status Sold
Purchase Type For Sale
Square Footage 1,655 sqft
Price per Sqft $155
Subdivision Timberlake
MLS Listing ID 3567319
Sold Date 01/08/20
Style Transitional
Bedrooms 3
Full Baths 2
HOA Fees $56/qua
HOA Y/N 1
Year Built 2014
Lot Size 10,018 Sqft
Acres 0.23
Property Description
Immaculate home located in the desirable Timberlake community! Open and airy floor plan with tons of natural light. The kitchen boasts granite countertops and an abundance of cabinetry for storage. The open kitchen overlooks the family room with a fireplace. Roomy breakfast area off the kitchen that has sunny views of the tree-lined back yard. Beautifully maintained hardwoods throughout the main living area. The master bedroom suite offers a large master bath with granite countertops, dual vanities, garden tub, separate shower, and separate water closet. Spend more time enjoying this beautiful home and less time in the yard working. This home has lawn care/maintenance included for $100/mo! When you aren’t relaxing or entertaining on your private/covered back porch, venture out to see what the community facilities have to offer!
Location
State SC
County York
Interior
Interior Features Attic Stairs Pulldown, Breakfast Bar, Open Floorplan, Vaulted Ceiling, Walk-In Closet(s), Window Treatments
Heating Gas Water Heater, Heat Pump, Heat Pump
Flooring Hardwood
Fireplaces Type Family Room, Gas Log
Fireplace true
Appliance Cable Prewire, Ceiling Fan(s), Dishwasher, Disposal, Microwave
Exterior
Exterior Feature In-Ground Irrigation, Lawn Maintenance
Community Features Outdoor Pool, Playground, Pond, Walking Trails
Parking Type Attached Garage, Garage - 2 Car, Garage Door Opener
Building
Lot Description Level
Building Description Stone Veneer,Vinyl Siding, 1 Story
Foundation Slab
Builder Name Dr Horton Inc
Sewer Public Sewer
Water Public
Architectural Style Transitional
Structure Type Stone Veneer,Vinyl Siding
New Construction false
Schools
Elementary Schools Bethel
Middle Schools Oakridge
High Schools Clover
Others
HOA Name Revelation Community Mgmt
Acceptable Financing Cash, Conventional
Listing Terms Cash, Conventional
Special Listing Condition None
Read Less
Want to know what your home might be worth? Contact us for a FREE valuation!

Our team is ready to help you sell your home for the highest possible price ASAP
© 2024 Listings courtesy of Canopy MLS as distributed by MLS GRID. All Rights Reserved.
Bought with Emma Walker • Better Homes and Gardens Real Estate Paracle








