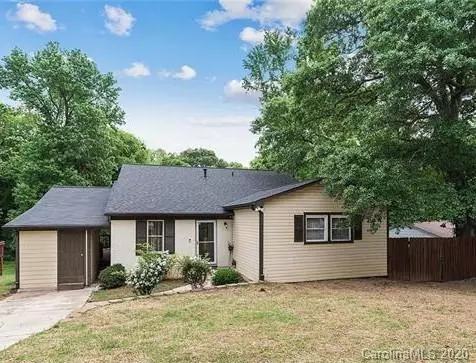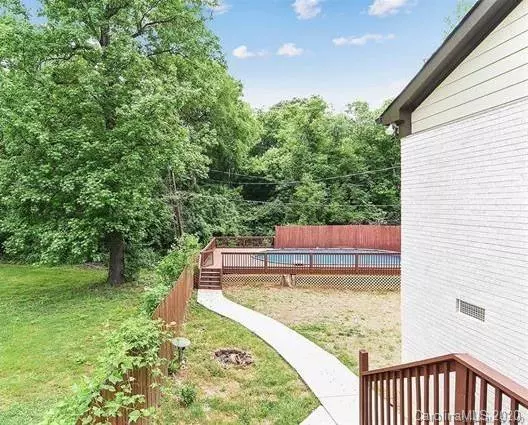$285,000
$279,000
2.2%For more information regarding the value of a property, please contact us for a free consultation.
9049 Windsong DR Charlotte, NC 28273
5 Beds
3 Baths
2,174 SqFt
Key Details
Sold Price $285,000
Property Type Single Family Home
Sub Type Single Family Residence
Listing Status Sold
Purchase Type For Sale
Square Footage 2,174 sqft
Price per Sqft $131
Subdivision Windsong Trails
MLS Listing ID 3685869
Sold Date 03/30/21
Style Traditional
Bedrooms 5
Full Baths 3
Year Built 1970
Lot Size 9,583 Sqft
Acres 0.22
Lot Dimensions 80.2x135.81x64.91x140.14
Property Description
DID YOU MISS THIS THE FIRST TIME? HERE's YOUR CHANCE! Deal Fell Through Last Minute so We're BACK ON MARKET! Lots of Livable Space & Plenty of Storage! Home Offers 5 Beds (w/2 Possible Master Beds), 3 F-Baths, Walk-In Closets, Storage/Workshop Areas, & Insulated Attic w/Flooring & LED Lighting for Even More Storage! Contractor's Dream! Two Driveway's Offer Parking in Front of Home or a Fenced in Driveway on Right Side Conveniently Located Next to the Huge Workshop Space Under the Home! Ring Security System & Camera, Tile Flooring Throughout, Cherry Cabinets, Under Cabinet Lighting, Granite Countertops, & Backsplash in Kitchen. Kenmore Elite Fridge! Enjoy Afternoons on Your Spacious Covered Deck Overlooking Your Very Own Above Ground Swimming Pool w/Privacy Fencing & Multiple Varieties of Trees, Bushes & Flowers Planted all Around the Property. Door Opens to Create Breezeway from Front to Back! New Roof in 2017. Home Is In Need of TLC but Has So Much Potential! Sold "As Is, Where Is"
Location
State NC
County Mecklenburg
Interior
Interior Features Attic Other, Attic Stairs Pulldown, Pantry, Walk-In Closet(s)
Heating Central, Gas Hot Air Furnace
Flooring Tile
Fireplace false
Appliance Cable Prewire, Ceiling Fan(s), Electric Cooktop, Dishwasher, Disposal, Electric Dryer Hookup, Plumbed For Ice Maker, Microwave, Refrigerator
Exterior
Exterior Feature Fence, Above Ground Pool
Roof Type Shingle
Building
Building Description Brick Partial,Vinyl Siding, 1 Story
Foundation Crawl Space
Sewer Public Sewer
Water Public
Architectural Style Traditional
Structure Type Brick Partial,Vinyl Siding
New Construction false
Schools
Elementary Schools Sterling
Middle Schools Quail Hollow
High Schools South Mecklenburg
Others
Acceptable Financing Cash, Conventional, FHA, VA Loan
Listing Terms Cash, Conventional, FHA, VA Loan
Special Listing Condition None
Read Less
Want to know what your home might be worth? Contact us for a FREE valuation!

Our team is ready to help you sell your home for the highest possible price ASAP
© 2024 Listings courtesy of Canopy MLS as distributed by MLS GRID. All Rights Reserved.
Bought with Charlotte Hoek • Jason Mitchell Real Estate








