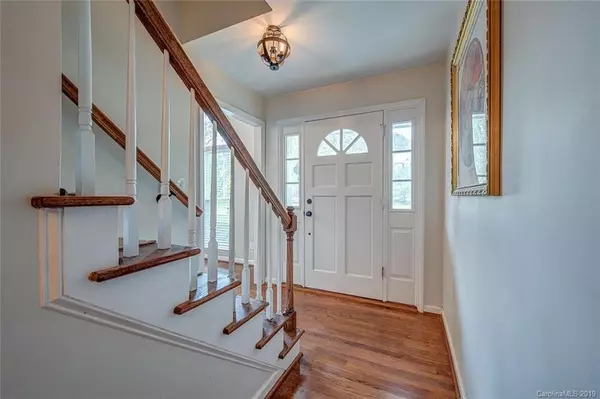$266,000
$268,900
1.1%For more information regarding the value of a property, please contact us for a free consultation.
115 Southfork DR Belmont, NC 28012
3 Beds
3 Baths
1,768 SqFt
Key Details
Sold Price $266,000
Property Type Single Family Home
Sub Type Single Family Residence
Listing Status Sold
Purchase Type For Sale
Square Footage 1,768 sqft
Price per Sqft $150
Subdivision Point Crossing
MLS Listing ID 3563550
Sold Date 12/16/19
Style Cape Cod
Bedrooms 3
Full Baths 2
Half Baths 1
Year Built 1990
Lot Size 0.430 Acres
Acres 0.43
Property Description
A rare opportunity to buy a house in Point Crossing. Walking distance to downtown Belmont, quiet, established neighborhood with no HOA! Beautiful hardwood floors flow through the dining room, living room and master suite which is on the main floor. The updated kitchen has granite counter tops, dark stained cabinets complimented with a tile backsplash and tile flooring. The bay window brings in extra light and makes for a convenient breakfast nook. The livingroom has new large sliding glass doors that lead to the back deck. The gas fireplace surrounded by built in shelves makes the livingroom feel like home. Master bedroom has walk-in closet and updated en suite with a double vanity. Upstairs contains 2 spacious bedrooms, a full bath, and attic access for added storage. House sits on a corner lot with a sideload, 2 car garage. The fenced-in backyard features a large deck and patio. All New windows, New Carpet, New AC Units and a New Furnace! Nest safety/security system installed.
Location
State NC
County Gaston
Interior
Interior Features Attic Walk In, Built Ins, Cable Available, Tray Ceiling, Walk-In Closet(s)
Heating Central, Gas Water Heater, Multizone A/C, Zoned, Natural Gas
Flooring Carpet, Hardwood, Wood
Fireplaces Type Family Room
Fireplace true
Appliance Cable Prewire, Ceiling Fan(s), CO Detector, Electric Dryer Hookup, Natural Gas
Exterior
Exterior Feature Fence
Roof Type Shingle
Parking Type Attached Garage, Garage - 2 Car
Building
Lot Description Corner Lot, Sloped
Building Description Hardboard Siding, 1.5 Story
Foundation Crawl Space
Sewer Public Sewer
Water Public
Architectural Style Cape Cod
Structure Type Hardboard Siding
New Construction false
Schools
Elementary Schools Belmont Central
Middle Schools Belmont
High Schools South Point (Nc)
Others
Acceptable Financing Cash, Conventional, FHA, USDA Loan, VA Loan
Listing Terms Cash, Conventional, FHA, USDA Loan, VA Loan
Special Listing Condition None
Read Less
Want to know what your home might be worth? Contact us for a FREE valuation!

Our team is ready to help you sell your home for the highest possible price ASAP
© 2024 Listings courtesy of Canopy MLS as distributed by MLS GRID. All Rights Reserved.
Bought with Gina Creson • Wilkinson ERA Real Estate








