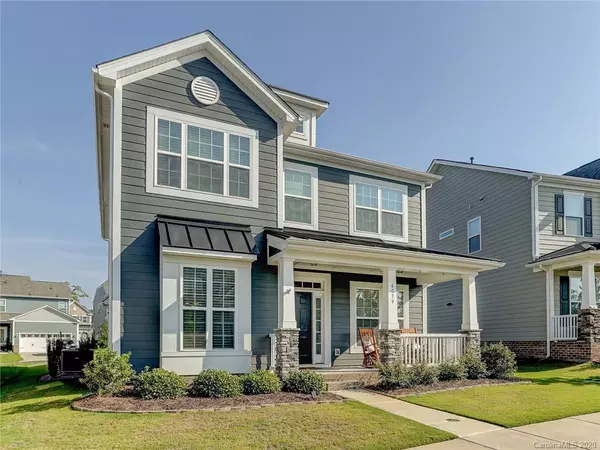$400,000
$399,900
For more information regarding the value of a property, please contact us for a free consultation.
4079 Whittier LN Tega Cay, SC 29708
4 Beds
3 Baths
2,533 SqFt
Key Details
Sold Price $400,000
Property Type Single Family Home
Sub Type Single Family Residence
Listing Status Sold
Purchase Type For Sale
Square Footage 2,533 sqft
Price per Sqft $157
Subdivision Cameron Creek
MLS Listing ID 3682072
Sold Date 12/21/20
Style Transitional
Bedrooms 4
Full Baths 2
Half Baths 1
HOA Fees $50/qua
HOA Y/N 1
Year Built 2018
Lot Size 7,405 Sqft
Acres 0.17
Lot Dimensions 70x134x43x128
Property Description
Welcome to YOUR New Home Sweet Home! This meticulously maintained home dazzles. Featuring: exterior stone accent, extensive wainscoting, many tray ceilings, granite throughout, butler's pantry, and lovely blinds throughout. The Kitchen is brilliantly bright with white cabinetry and backsplash, stainless steel appliances and gas stove/oven. You'll find all the sunlit spaces to warm your heart; family room, dining room, breakfast area, and breakfast bar. The study is wonderful for working from home. The master suite is spacious. Even the upper landing offers a versatile space for reading or media. Full Laundry Room. Offering both the charm of the southern front porch and the privacy of the back patio for your outdoor enjoyment. Cameron Creek is a GREAT Location; close to shopping, restaurants and interstates! The neighborhood offers an outdoor pool and rec area. Welcome Home!
Location
State SC
County York
Interior
Interior Features Attic Stairs Pulldown, Breakfast Bar, Cable Available, Garden Tub, Kitchen Island, Pantry, Tray Ceiling, Walk-In Closet(s)
Heating Central, Gas Hot Air Furnace
Flooring Carpet, Hardwood, Tile
Fireplaces Type Family Room, Gas Log
Fireplace true
Appliance Cable Prewire, Ceiling Fan(s), Dishwasher, Disposal, Electric Dryer Hookup, Gas Oven, Gas Range, Plumbed For Ice Maker, Microwave
Exterior
Community Features Outdoor Pool, Recreation Area
Roof Type Shingle,Metal
Parking Type Back Load Garage, Detached, Garage - 2 Car
Building
Lot Description Level
Building Description Fiber Cement,Stone, 2 Story
Foundation Slab
Builder Name MI Homes
Sewer Public Sewer
Water Public
Architectural Style Transitional
Structure Type Fiber Cement,Stone
New Construction false
Schools
Elementary Schools Gold Hill
Middle Schools Gold Hill
High Schools Fort Mill
Others
HOA Name Kuester Management
Acceptable Financing Cash, Conventional, FHA, VA Loan
Listing Terms Cash, Conventional, FHA, VA Loan
Special Listing Condition None
Read Less
Want to know what your home might be worth? Contact us for a FREE valuation!

Our team is ready to help you sell your home for the highest possible price ASAP
© 2024 Listings courtesy of Canopy MLS as distributed by MLS GRID. All Rights Reserved.
Bought with Cheri Ritter • Allen Tate Ballantyne








