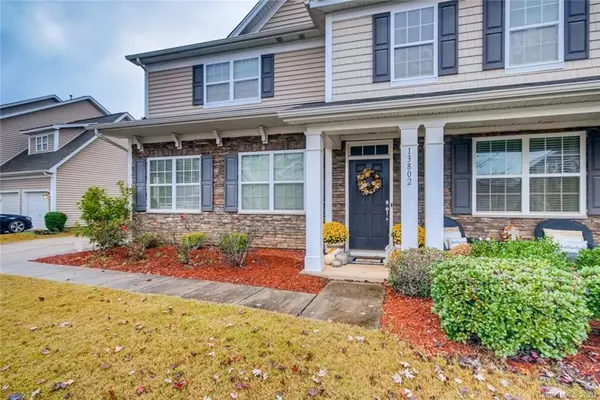$392,000
$399,000
1.8%For more information regarding the value of a property, please contact us for a free consultation.
13802 Baytown CT Huntersville, NC 28078
4 Beds
4 Baths
3,161 SqFt
Key Details
Sold Price $392,000
Property Type Single Family Home
Sub Type Single Family Residence
Listing Status Sold
Purchase Type For Sale
Square Footage 3,161 sqft
Price per Sqft $124
Subdivision Arbormere
MLS Listing ID 3681478
Sold Date 12/29/20
Style Traditional
Bedrooms 4
Full Baths 4
HOA Fees $58/qua
HOA Y/N 1
Year Built 2011
Lot Size 9,147 Sqft
Acres 0.21
Lot Dimensions 66x141x67x145
Property Description
Beautiful, open and spacious 4 bedrooms/4 full baths home is waiting to meet its new owner! Gracious sized kitchen with breakfast area with tons of counter space, double oven, SS appliances, granite countertops and hardwood floors. Large and inviting family room offers a fireplace, guest bedroom with full bath on main. Upper level has a loft, master bedroom with sitting area, master bath features dual vanities, oversized showers, garden tub and a large walk-in closet. Walk-in laundry room, two additional bedrooms with Jack and Jill bathroom. Fenced in yard is great for BBQ'g!!!
Location
State NC
County Mecklenburg
Interior
Interior Features Attic Other, Cable Available, Pantry, Walk-In Closet(s)
Heating Central, Forced Air, Gas Water Heater, Multizone A/C, Zoned
Flooring Carpet, Tile
Fireplaces Type Family Room
Fireplace true
Appliance Ceiling Fan(s), Gas Cooktop, Double Oven, Gas Oven, Microwave, Refrigerator, Self Cleaning Oven
Exterior
Community Features Outdoor Pool, Playground, Street Lights
Roof Type Shingle
Parking Type Attached Garage, Garage - 2 Car
Building
Building Description Aluminum Siding,Vinyl Siding, 2 Story
Foundation Slab
Sewer Public Sewer
Water Public
Architectural Style Traditional
Structure Type Aluminum Siding,Vinyl Siding
New Construction false
Schools
Elementary Schools Barnette
Middle Schools Francis Bradley
High Schools Hopewell
Others
HOA Name Arbormere Community Association
Acceptable Financing Cash, Conventional, FHA, VA Loan
Listing Terms Cash, Conventional, FHA, VA Loan
Special Listing Condition None
Read Less
Want to know what your home might be worth? Contact us for a FREE valuation!

Our team is ready to help you sell your home for the highest possible price ASAP
© 2024 Listings courtesy of Canopy MLS as distributed by MLS GRID. All Rights Reserved.
Bought with John Shaw • Pridemore Properties North LLC








