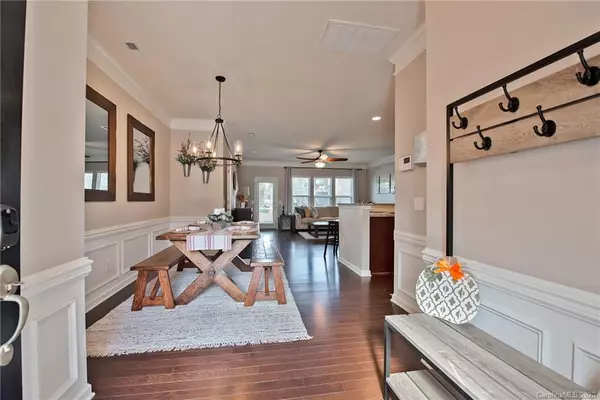$306,500
$299,900
2.2%For more information regarding the value of a property, please contact us for a free consultation.
6028 Carrollton LN Charlotte, NC 28210
3 Beds
3 Baths
1,536 SqFt
Key Details
Sold Price $306,500
Property Type Townhouse
Sub Type Townhouse
Listing Status Sold
Purchase Type For Sale
Square Footage 1,536 sqft
Price per Sqft $199
Subdivision Park South Station
MLS Listing ID 3678900
Sold Date 12/17/20
Style Transitional
Bedrooms 3
Full Baths 2
Half Baths 1
HOA Fees $252/mo
HOA Y/N 1
Year Built 2014
Lot Size 1,742 Sqft
Acres 0.04
Lot Dimensions Per tax records
Property Description
Welcome to this inviting townhome nestled in the gated Park South Station community! This open floorplan unit has it all - lovely hardwoods on main level, stainless steel appliances, granite counters, tile backsplash & pantry. Living room features large windows flooding the main floor with natural light, welcoming fireplace and a one car garage with additional storage. Upstairs awaits a spacious master suite with tray ceiling, en-suite bath with dual vanity & walk-in shower & sizable master closet. Upstairs also boasts two additional guest bedrooms, a full bathroom, large closets and a laundry space. Walk out of your backdoor and onto a spacious patio area connected to a community greenspace. Park South Station is located in a gated community with Greenway access & easily accessible to Uptown Charlotte, South Park & Southend. Large clubhouse with 1,300 sqft gym, junior olympic pool, dog parks, multiple greenspace areas, ponds - this neighborhood has it all!
Location
State NC
County Mecklenburg
Building/Complex Name Park South Station
Interior
Heating Central, Gas Hot Air Furnace
Fireplaces Type Living Room
Fireplace true
Appliance Ceiling Fan(s), Electric Cooktop, Dishwasher, Disposal, Microwave, Oven, Refrigerator
Exterior
Community Features Clubhouse, Dog Park, Fitness Center, Gated, Outdoor Pool, Playground, Pond, Sidewalks, Walking Trails
Building
Lot Description Green Area, Level
Building Description Stone Veneer,Vinyl Siding,Other, 2 Story
Foundation Slab
Builder Name Pulte
Sewer Other
Water Other
Architectural Style Transitional
Structure Type Stone Veneer,Vinyl Siding,Other
New Construction false
Schools
Elementary Schools Huntingtowne Farms
Middle Schools Carmel
High Schools South Mecklenburg
Others
HOA Name CAMS Mgmt
Acceptable Financing Cash, Conventional, FHA, VA Loan
Listing Terms Cash, Conventional, FHA, VA Loan
Special Listing Condition None
Read Less
Want to know what your home might be worth? Contact us for a FREE valuation!

Our team is ready to help you sell your home for the highest possible price ASAP
© 2024 Listings courtesy of Canopy MLS as distributed by MLS GRID. All Rights Reserved.
Bought with Mackenzie Amirfar • Costello Real Estate and Investments








