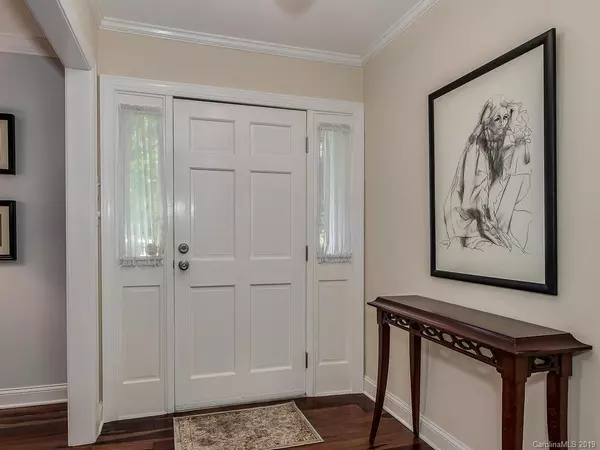$500,000
$500,000
For more information regarding the value of a property, please contact us for a free consultation.
5116 Red Cedar LN Charlotte, NC 28226
4 Beds
3 Baths
2,377 SqFt
Key Details
Sold Price $500,000
Property Type Single Family Home
Sub Type Single Family Residence
Listing Status Sold
Purchase Type For Sale
Square Footage 2,377 sqft
Price per Sqft $210
Subdivision Woodbridge
MLS Listing ID 3557784
Sold Date 11/12/19
Style Ranch
Bedrooms 4
Full Baths 2
Half Baths 1
Year Built 1979
Lot Size 0.730 Acres
Acres 0.73
Lot Dimensions 43 x 38 x 292 x 207 x 204
Property Description
This beautiful ranch home on .73 acre lot is ready for a new home owner! Amazing pecan floors throughout living areas! Huge formal living room with tons of natural light, opens to dining room with crown & chair molding. Updated Cook's kitchen features center island, granite counter tops, tile backsplash, under cabinet lights, recess lights & stainless steel appliances. Wine bar with built-in cabinets & shelving opens to great room with custom stacked stone fireplace & huge solarium looking over a beautiful yard. Solarium features tons of windows, skylights, ceiling fan & tile floor. Good sized secondary bedrooms. Large master bedroom with two closets, ceiling fan & updated en-suite bath. Large paver patio welcomes you to a spacious park-like backyard. Over-sized two car garage with breezeway. Sought after central location close to South Park with an abundance of nearby restaurants & shopping.
Location
State NC
County Mecklenburg
Interior
Interior Features Built Ins, Garage Shop, Kitchen Island, Open Floorplan, Skylight(s), Window Treatments
Heating Central
Flooring Carpet, Tile, Wood
Fireplaces Type Great Room
Fireplace true
Appliance Cable Prewire, Ceiling Fan(s), Dishwasher
Exterior
Waterfront Description None
Roof Type Shingle
Building
Building Description Hardboard Siding, 1 Story
Foundation Slab
Sewer Public Sewer
Water Public
Architectural Style Ranch
Structure Type Hardboard Siding
New Construction false
Schools
Elementary Schools Sharon
Middle Schools Carmel
High Schools Myers Park
Others
HOA Name Old Salem Meredith Neighborhood Association
Acceptable Financing Cash, Conventional
Listing Terms Cash, Conventional
Special Listing Condition None
Read Less
Want to know what your home might be worth? Contact us for a FREE valuation!

Our team is ready to help you sell your home for the highest possible price ASAP
© 2024 Listings courtesy of Canopy MLS as distributed by MLS GRID. All Rights Reserved.
Bought with Kelly Blandford • Helen Adams Realty








