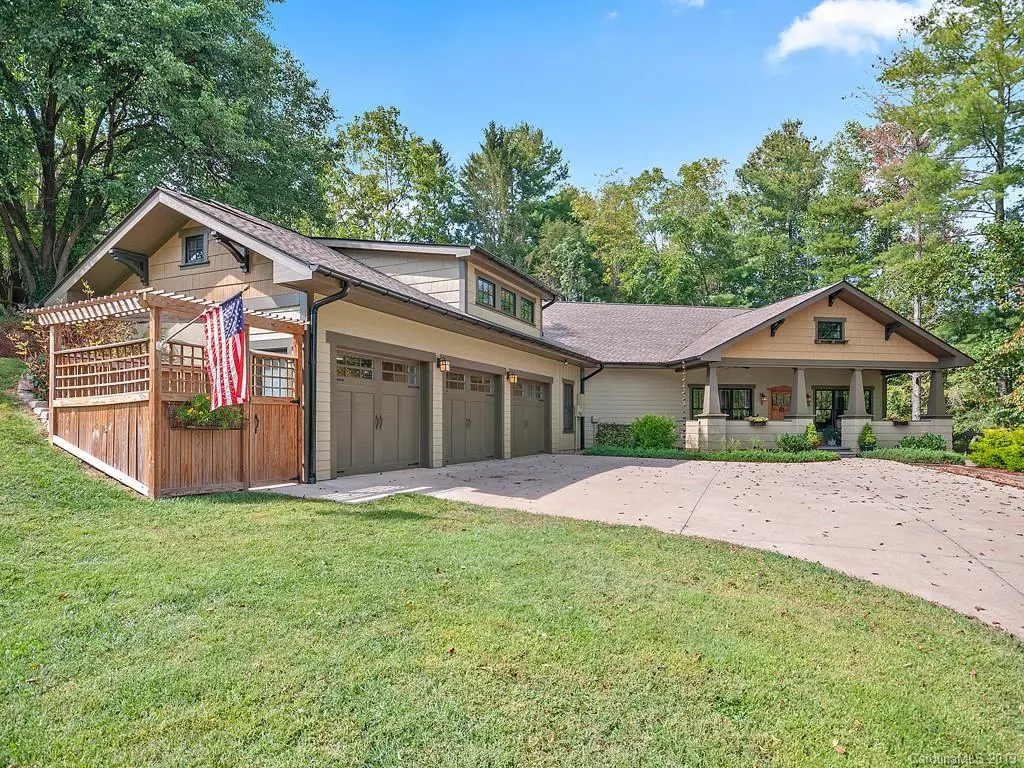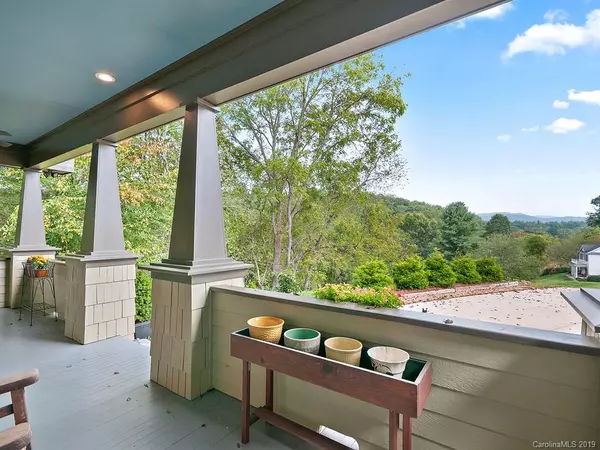$530,000
$525,000
1.0%For more information regarding the value of a property, please contact us for a free consultation.
8 White Oak DR Fletcher, NC 28732
3 Beds
3 Baths
2,225 SqFt
Key Details
Sold Price $530,000
Property Type Single Family Home
Sub Type Single Family Residence
Listing Status Sold
Purchase Type For Sale
Square Footage 2,225 sqft
Price per Sqft $238
Subdivision White Oak Plantation
MLS Listing ID 3556752
Sold Date 11/22/19
Style Arts and Crafts
Bedrooms 3
Full Baths 2
Half Baths 1
HOA Fees $41/ann
HOA Y/N 1
Year Built 2015
Lot Size 1.290 Acres
Acres 1.29
Lot Dimensions 1.29
Property Description
Oh, you must look at all the custom features of this home. Way too many to list here, but as soon as you step onto this property, you will notice all the great touches to this home. The custom gourmet kitchen, with the center work island with space for multiple bar stools, is simply beautiful. This beautiful home offers a formal living room as well as a very comfortable den on the front face of the home. The master bedroom suite is spacious and extremely well laid out. Step out into the 2.5 car garage, with such an expansive area for a workshop space, storage space for your motorcycle, lawnmower or about anything else you can think of. The walk-up attic provides plenty of storage space for your extra items. Oh, and did we mention the view of the pond adjacent to this property and the long-range views available from the front or side deck/porch areas. Come on over today to this wonderful home.
Location
State NC
County Buncombe
Interior
Interior Features Attic Walk In, Breakfast Bar, Built Ins, Cable Available, Garage Shop, Kitchen Island, Open Floorplan, Pantry, Walk-In Closet(s), Window Treatments
Heating Central
Flooring Tile, Wood
Fireplaces Type Vented, Living Room
Fireplace true
Appliance Cable Prewire, Ceiling Fan(s), Gas Cooktop, Dishwasher, Dryer, Microwave, Natural Gas, Oven, Refrigerator, Washer
Exterior
Community Features None
Roof Type Shingle
Building
Lot Description Level, Paved, Sloped, Wooded, Views
Building Description Fiber Cement, 1 Story
Foundation Slab
Sewer Septic Installed
Water Well
Architectural Style Arts and Crafts
Structure Type Fiber Cement
New Construction false
Schools
Elementary Schools Glen Arden/Koontz
Middle Schools Cane Creek
High Schools T.C. Roberson
Others
HOA Name CHRISTINE CANDEL
Acceptable Financing Cash, Conventional
Listing Terms Cash, Conventional
Special Listing Condition None
Read Less
Want to know what your home might be worth? Contact us for a FREE valuation!

Our team is ready to help you sell your home for the highest possible price ASAP
© 2024 Listings courtesy of Canopy MLS as distributed by MLS GRID. All Rights Reserved.
Bought with Lisa Cabe • Signature Properties of WNC, LLC.








