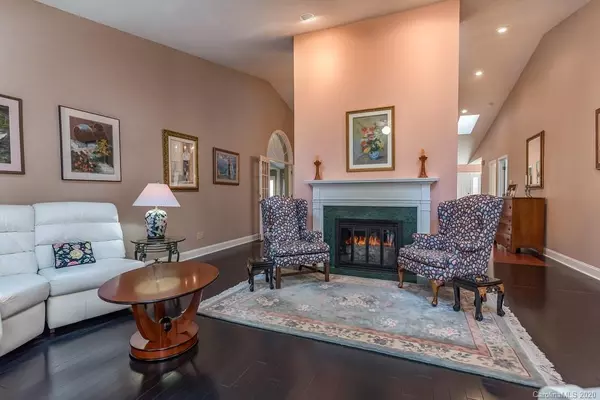$370,000
$390,000
5.1%For more information regarding the value of a property, please contact us for a free consultation.
43 Hunting Country TRL #42 & 43 Tryon, NC 28782
5 Beds
5 Baths
4,430 SqFt
Key Details
Sold Price $370,000
Property Type Townhouse
Sub Type Townhouse
Listing Status Sold
Purchase Type For Sale
Square Footage 4,430 sqft
Price per Sqft $83
Subdivision Hunting Country Trails
MLS Listing ID 3671639
Sold Date 12/29/20
Style Traditional
Bedrooms 5
Full Baths 5
HOA Fees $726/mo
HOA Y/N 1
Year Built 1991
Property Description
There is nothing else like this double unit in Hunting Country Trails! It even includes a 2 car detached garage. Located at the very end of the community, this very tasteful and well maintained home provides total privacy. Beautiful custom floors, high ceilings and tons of natural light make this one owner home a true gem. The floorplan offers many options for your living spaces, perfect for entertaining or visiting with friends and family. Three of the 5 bedrooms have ensuite baths, with a living room, den/study, bar and art studio. Plenty of storage too, and a propane powered generator. Covered deck and large patio look out over the natural setting, including the FETA trail system. The home could be separated into two units should the new buyer desire to. Only minutes from downtown Tryon or Landrum.
Location
State NC
County Polk
Building/Complex Name Hunting Country Trails
Interior
Interior Features Cathedral Ceiling(s), Garden Tub, Kitchen Island, Open Floorplan, Skylight(s), Split Bedroom, Walk-In Closet(s), Wet Bar
Heating Central, Forced Air, Heat Pump, Heat Pump, Multizone A/C, Zoned
Flooring Carpet, Tile, Tile, Vinyl, Wood
Fireplaces Type Family Room, Gas Log, Great Room, Propane
Fireplace true
Appliance Bar Fridge, Ceiling Fan(s), Dishwasher, Disposal, Dryer, Gas Range, Generator, Microwave, Refrigerator, Washer
Exterior
Exterior Feature Lawn Maintenance
Community Features None
Waterfront Description None
Roof Type Shingle
Parking Type Detached, Driveway, Garage - 2 Car
Building
Lot Description End Unit, Paved, Private, Wooded
Building Description Wood Siding, 1 Story Basement
Foundation Basement
Sewer Shared Septic
Water Public
Architectural Style Traditional
Structure Type Wood Siding
New Construction false
Schools
Elementary Schools Unspecified
Middle Schools Unspecified
High Schools Unspecified
Others
Acceptable Financing Cash, Conventional
Listing Terms Cash, Conventional
Special Listing Condition None
Read Less
Want to know what your home might be worth? Contact us for a FREE valuation!

Our team is ready to help you sell your home for the highest possible price ASAP
© 2024 Listings courtesy of Canopy MLS as distributed by MLS GRID. All Rights Reserved.
Bought with Cindy Viehman • Tryon Foothills Realty








