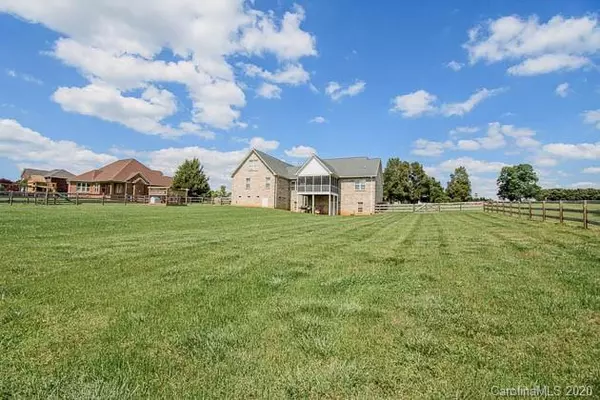$350,000
$384,900
9.1%For more information regarding the value of a property, please contact us for a free consultation.
209 Davis Farm DR Salisbury, NC 28147
3 Beds
3 Baths
3,886 SqFt
Key Details
Sold Price $350,000
Property Type Single Family Home
Sub Type Single Family Residence
Listing Status Sold
Purchase Type For Sale
Square Footage 3,886 sqft
Price per Sqft $90
Subdivision Davis Farm
MLS Listing ID 3623807
Sold Date 12/30/20
Style Traditional
Bedrooms 3
Full Baths 3
HOA Fees $33/ann
HOA Y/N 1
Year Built 2003
Lot Size 1.320 Acres
Acres 1.32
Property Description
Custom Built in Davis Farm- 3 Car garage! 1.32 Acres! Full brick & vinyl trim, split floor plan, 3 bedroom 3 full bath ranch with a bonus room and full finished basement! Large great room with vaulted ceiling and gas log fire place. Spacious kitchen with Corian counter tops, stainless steel appliances, pantry, breakfast nook and formal dining room. New laminate floors! Master suite with huge walk in closet! Large Bonus/4th Br with large full bath. Walk in attic with insulated, wired and HVAC vent, just ready for sheetrock to have additional heated sqft. Beautiful flat corner lot with fenced back yard. Finished walkout basement built w/ superior walls, large area great for family room and rec area. Large screen porch. Sideload 3 car garage with epoxy floors & storage! 3 separate Trane units, tons of storage space.
Location
State NC
County Rowan
Interior
Interior Features Attic Other, Attic Walk In, Garden Tub, Pantry, Vaulted Ceiling, Walk-In Closet(s)
Heating Central, Heat Pump, Heat Pump, Multizone A/C, Zoned
Flooring Carpet, Laminate, Linoleum
Fireplaces Type Gas Log, Great Room
Appliance Ceiling Fan(s), Dishwasher, Disposal, Electric Dryer Hookup, Electric Range, Plumbed For Ice Maker, Microwave, Refrigerator, Self Cleaning Oven
Exterior
Exterior Feature Fence
Roof Type Shingle
Building
Lot Description Corner Lot, Level, Open Lot
Building Description Brick, 1 Story/Basement/F.R.O.G.
Foundation Basement
Sewer Septic Installed
Water Well
Architectural Style Traditional
Structure Type Brick
New Construction false
Schools
Elementary Schools Unspecified
Middle Schools Unspecified
High Schools Unspecified
Others
Acceptable Financing Cash, Conventional
Listing Terms Cash, Conventional
Special Listing Condition None
Read Less
Want to know what your home might be worth? Contact us for a FREE valuation!

Our team is ready to help you sell your home for the highest possible price ASAP
© 2024 Listings courtesy of Canopy MLS as distributed by MLS GRID. All Rights Reserved.
Bought with MaShanna Ball • Giving Tree Realty








