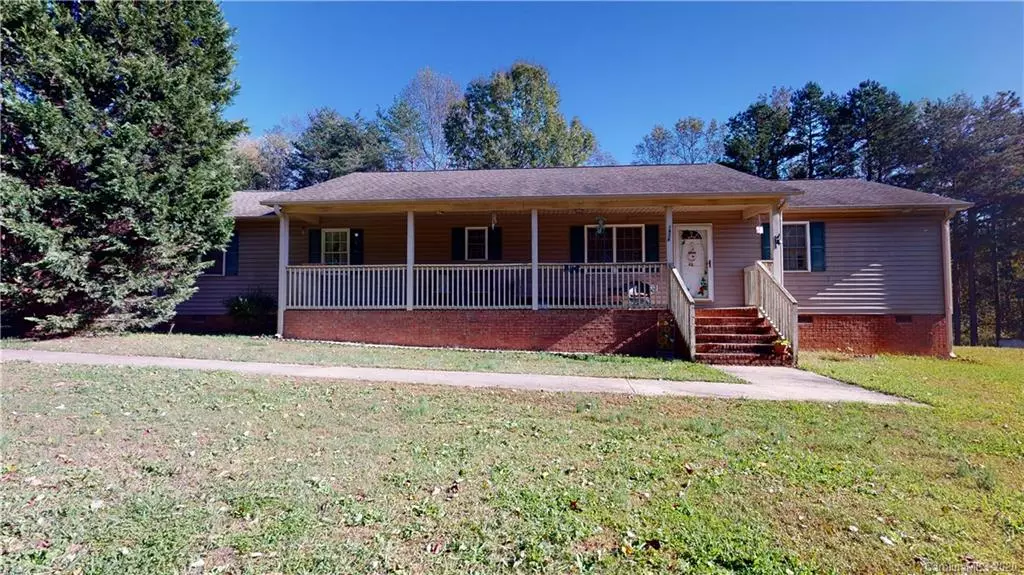$275,000
$275,000
For more information regarding the value of a property, please contact us for a free consultation.
1936 Cherryville RD Cherryville, NC 28021
3 Beds
2 Baths
1,988 SqFt
Key Details
Sold Price $275,000
Property Type Single Family Home
Sub Type Single Family Residence
Listing Status Sold
Purchase Type For Sale
Square Footage 1,988 sqft
Price per Sqft $138
MLS Listing ID 3679148
Sold Date 12/10/20
Style Ranch
Bedrooms 3
Full Baths 2
Year Built 2001
Lot Size 10.270 Acres
Acres 10.27
Property Description
If you are looking for a home with great floor space, a workshop and acreage, look no further? Sitting on 10.27 acres, this 3 bedroom, 2 bath home with a split floorplan is located between Waco and Shelby on Cherryville Rd (Hwy. 150) and has easy access to Hwy. 74. Easy commute to Shelby, Kings Mountain, Cherryville and Lincolnton. Enjoy the large living room, kitchen and separate dining areas as well as an office/bonus room space. In addition to this almost 2000 square foot house, there is a 40 x 45 workshop that would make a great auto or paint shop or as great storage. This home sits off the highway and affords you plenty of privacy. Two parcels make up the 10.27 acres with much of the land wooded. This home is being sold “as is.” The concrete on the front porch has separated from the house and is broken and uneven. Use caution to avoid trips or falls.
Location
State NC
County Cleveland
Interior
Interior Features Cable Available, Garage Shop, Split Bedroom, Vaulted Ceiling
Heating Heat Pump, Heat Pump
Flooring Carpet, Laminate, Linoleum
Appliance Ceiling Fan(s), Electric Cooktop, Dishwasher, Electric Dryer Hookup, Electric Range, Microwave, Trash Compactor, Washer
Exterior
Exterior Feature Fence, Stable, Workshop
Waterfront Description None
Roof Type Shingle
Building
Lot Description Rolling Slope, Wooded
Building Description Vinyl Siding, 1 Story
Foundation Crawl Space
Sewer Septic Installed
Water County Water
Architectural Style Ranch
Structure Type Vinyl Siding
New Construction false
Schools
Elementary Schools Washington
Middle Schools Burns Middle
High Schools Burns
Others
Acceptable Financing Cash, Conventional
Listing Terms Cash, Conventional
Special Listing Condition None
Read Less
Want to know what your home might be worth? Contact us for a FREE valuation!

Our team is ready to help you sell your home for the highest possible price ASAP
© 2024 Listings courtesy of Canopy MLS as distributed by MLS GRID. All Rights Reserved.
Bought with Katie Kane • Southern Way Homes Realty, LLC








