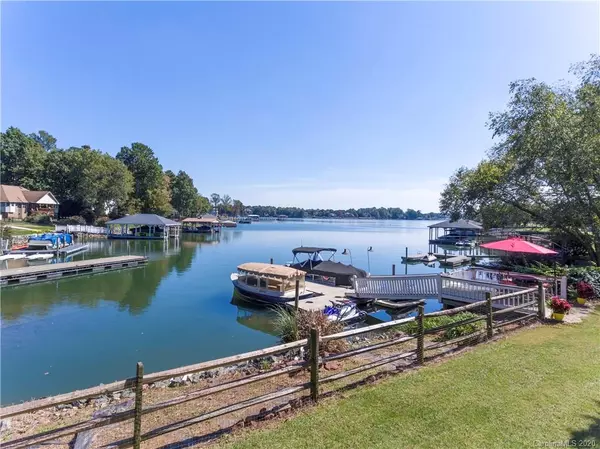$1,005,000
$980,000
2.6%For more information regarding the value of a property, please contact us for a free consultation.
175 Bridgeport DR Mooresville, NC 28117
4 Beds
4 Baths
3,007 SqFt
Key Details
Sold Price $1,005,000
Property Type Single Family Home
Sub Type Single Family Residence
Listing Status Sold
Purchase Type For Sale
Square Footage 3,007 sqft
Price per Sqft $334
Subdivision Bridgeport
MLS Listing ID 3670471
Sold Date 11/09/20
Style Transitional
Bedrooms 4
Full Baths 4
HOA Fees $64/qua
HOA Y/N 1
Year Built 1995
Lot Size 0.725 Acres
Acres 0.725
Property Description
Fabulous Lake Norman waterfront in sought-after Langtree area! Enter into foyer with immediate lake views from the soaring great room ceilings through large palladium windows. Main living area features focal gas fireplace, build-ins, hardwoods, plantation shutters, upper level loft, & dining area. Gourmet kitchen has gas cooktop, granite countertops, center island & abundant cherry cabinets. Sizeable owner’s suite on waterfront has trey ceiling, private deck access, and featuring luxury bath &walk-in-closet. Split bedroom plan offers secondary bedroom on main w/full bath. 2 BRs up w/full baths. Enjoy the outdoor living features: hot tub, fire pit, grilling deck, sitting area & welcoming screened porch- all superb water views. Private waterfront floating dock can accommodate 2 boats, personal watercraft, & stationary upper deck seating area. Fenced yard and storage shed. Easy walk to community amenities to include pool, tennis courts, playground, and boat launch. Easy access I-77
Location
State NC
County Iredell
Body of Water Lake Norman
Interior
Interior Features Attic Stairs Pulldown, Attic Walk In, Built Ins, Cable Available, Kitchen Island, Open Floorplan, Pantry, Split Bedroom, Tray Ceiling, Vaulted Ceiling, Walk-In Closet(s), Walk-In Pantry, Whirlpool
Heating Central, Multizone A/C, Zoned
Flooring Carpet, Tile, Wood
Fireplaces Type Gas Log, Great Room
Appliance Cable Prewire, Ceiling Fan(s), Gas Cooktop, Dishwasher, Disposal, Electric Dryer Hookup, Plumbed For Ice Maker, Microwave, Natural Gas, Self Cleaning Oven, Wall Oven
Exterior
Exterior Feature Fence, Fire Pit, Hot Tub, In-Ground Irrigation, Shed(s)
Community Features Lake, Outdoor Pool, Playground, Recreation Area, Tennis Court(s)
Waterfront Description Boat Slip (Deed),Boat Slip (Lease/License),Dock,Personal Watercraft Lift
Building
Lot Description Lake On Property, Lake Access, Level, Wooded, Views, Water View, Waterfront, Year Round View
Building Description Fiber Cement,Stone, 1.5 Story
Foundation Crawl Space
Sewer Community Sewer
Water Community Well
Architectural Style Transitional
Structure Type Fiber Cement,Stone
New Construction false
Schools
Elementary Schools Coddle Creek
Middle Schools Brawley
High Schools Lake Norman
Others
HOA Name CSI Properties Management
Acceptable Financing Cash, Conventional
Listing Terms Cash, Conventional
Special Listing Condition None
Read Less
Want to know what your home might be worth? Contact us for a FREE valuation!

Our team is ready to help you sell your home for the highest possible price ASAP
© 2024 Listings courtesy of Canopy MLS as distributed by MLS GRID. All Rights Reserved.
Bought with Chelsea Pegram • Southern Homes of the Carolinas








