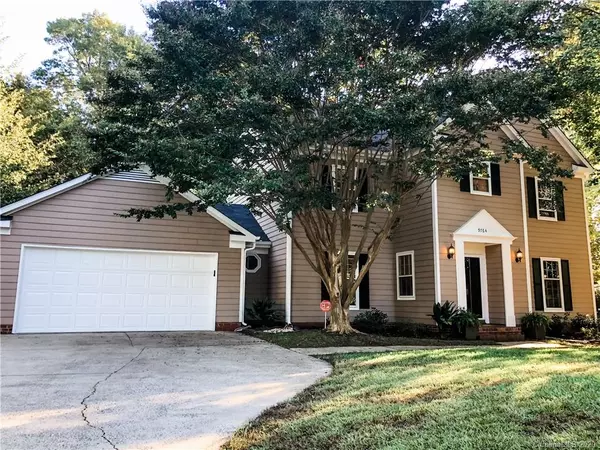$361,000
$349,900
3.2%For more information regarding the value of a property, please contact us for a free consultation.
9764 Stoney Hill LN Charlotte, NC 28277
4 Beds
3 Baths
2,079 SqFt
Key Details
Sold Price $361,000
Property Type Single Family Home
Sub Type Single Family Residence
Listing Status Sold
Purchase Type For Sale
Square Footage 2,079 sqft
Price per Sqft $173
Subdivision Touchstone
MLS Listing ID 3668539
Sold Date 11/05/20
Style Traditional
Bedrooms 4
Full Baths 2
Half Baths 1
Year Built 1986
Lot Size 0.510 Acres
Acres 0.51
Lot Dimensions 198x79x195x280
Property Description
Adorable and beautifully maintained 2-story home on .51 cul de sac lot! New Luxury vinyl plank, chair rail & crown molding and new light fixtures throughout most of home. Kitchen w/white cabinets, floating shelves, granite counters, new SS GE smooth top stove & convection oven--Bosch dishwasher (2018), new garbage disposal (2020), bay window in breakfast area. Family room w/brick wood burning FPL, ceiling fan & door to deck...overlooking enormous fenced rear yard w/mature landscaping. MBR w/ceiling fan, two closets, LVP flooring & darkening shades. Master bath w/ dual sink & separate wet area w/tiled tub/shower. Roof, HVAC (2011), gas water heater (2016). Seller-paid one year home warranty. Close to parks, shopping, restaurants, easy access to I-485 & walking distance to 4-Mile Creek Greenway!! This one won't last!!! **Under Contract / Showing Only for Back-Up Offers**
Location
State NC
County Mecklenburg
Interior
Interior Features Attic Stairs Pulldown, Breakfast Bar, Pantry
Heating Central, Gas Hot Air Furnace, Gas Water Heater
Flooring Carpet, Tile, Vinyl
Fireplaces Type Family Room
Fireplace true
Appliance Cable Prewire, Ceiling Fan(s), CO Detector, Convection Oven, Dishwasher, Disposal, Electric Dryer Hookup, Electric Range, Exhaust Hood, Plumbed For Ice Maker, Microwave
Exterior
Exterior Feature Fence, Fire Pit
Community Features Sidewalks, Street Lights, Walking Trails
Waterfront Description None
Roof Type Shingle
Parking Type Attached Garage, Driveway, Garage - 2 Car, Garage Door Opener, Keypad Entry
Building
Lot Description Cul-De-Sac, Wooded
Building Description Hardboard Siding, 2 Story
Foundation Slab
Sewer Public Sewer
Water Public
Architectural Style Traditional
Structure Type Hardboard Siding
New Construction false
Schools
Elementary Schools Mcalpine
Middle Schools South Charlotte
High Schools South Mecklenburg
Others
Special Listing Condition None
Read Less
Want to know what your home might be worth? Contact us for a FREE valuation!

Our team is ready to help you sell your home for the highest possible price ASAP
© 2024 Listings courtesy of Canopy MLS as distributed by MLS GRID. All Rights Reserved.
Bought with Kristen Pegg • Cottingham Chalk








