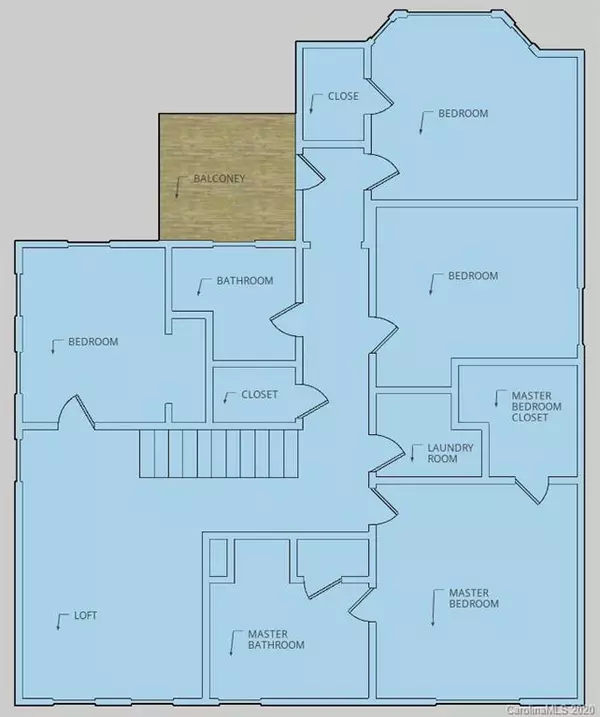$365,000
$362,000
0.8%For more information regarding the value of a property, please contact us for a free consultation.
2001 Glenhaven DR Waxhaw, NC 28173
4 Beds
3 Baths
2,922 SqFt
Key Details
Sold Price $365,000
Property Type Single Family Home
Sub Type Single Family Residence
Listing Status Sold
Purchase Type For Sale
Square Footage 2,922 sqft
Price per Sqft $124
Subdivision Millbridge
MLS Listing ID 3673002
Sold Date 11/23/20
Style Arts and Crafts
Bedrooms 4
Full Baths 2
Half Baths 1
HOA Fees $33
HOA Y/N 1
Year Built 2012
Lot Size 9,147 Sqft
Acres 0.21
Property Description
Have the best of it all with your home in the Mllbridge subdivision. Situated between the quaint town of Waxhaw NC & Hwy 521 in SC. You can choose old town charm or quicker access to center city Charlotte. Your home is within walking distance to Kensington Elementary & assigned to Cuthbertson Middle & High Schools. Relax on the large front porch & watch your friendly neighbors stroll by or enjoy the view from your upstairs balcony. Relish the space of your open floor plan on the main level. Large windows throughout the house, allow a bounty of natural light in. Will you use the sunroom to relax and enjoy the sun's rays or turn it into an office or exercise room? Enjoy personal or family time with surround sound speakers all around the open loft area upstairs. After a long day, take time to soak in your oversized garden tub in the privacy of your large ensuite owner's bathroom. Substantially sized owner's suite. The backyard is fully fenced. Vented gas logs. Fridge, washer & dryer stay.
Location
State NC
County Union
Interior
Interior Features Attic Stairs Pulldown, Breakfast Bar, Cable Available, Garden Tub, Kitchen Island, Open Floorplan, Pantry, Tray Ceiling, Walk-In Closet(s), Walk-In Pantry
Heating Central, Gas Hot Air Furnace
Flooring Carpet, Hardwood, Tile
Fireplaces Type Family Room, Gas Log, Vented
Fireplace true
Appliance Cable Prewire, Ceiling Fan(s), Dryer, Electric Dryer Hookup, Electric Oven, Electric Range, ENERGY STAR Qualified Dishwasher, Plumbed For Ice Maker, Microwave, Refrigerator, Self Cleaning Oven, Surround Sound, Washer
Exterior
Exterior Feature Fence, In-Ground Irrigation, Wired Internet Available
Roof Type Shingle
Parking Type Attached Garage, Driveway, Garage - 2 Car, Garage Door Opener, Keypad Entry, Parking Space - 2
Building
Lot Description Corner Lot, Level
Building Description Hardboard Siding,Stone, 2 Story
Foundation Slab
Builder Name Mattamy Homes
Sewer Public Sewer
Water Public
Architectural Style Arts and Crafts
Structure Type Hardboard Siding,Stone
New Construction false
Schools
Elementary Schools Kensington
Middle Schools Cuthbertson
High Schools Cuthbertson
Others
HOA Name Hawthorne Management
Acceptable Financing Cash, Conventional, FHA, USDA Loan, VA Loan
Listing Terms Cash, Conventional, FHA, USDA Loan, VA Loan
Special Listing Condition None
Read Less
Want to know what your home might be worth? Contact us for a FREE valuation!

Our team is ready to help you sell your home for the highest possible price ASAP
© 2024 Listings courtesy of Canopy MLS as distributed by MLS GRID. All Rights Reserved.
Bought with Brian McGowan • Keller Williams South Park








