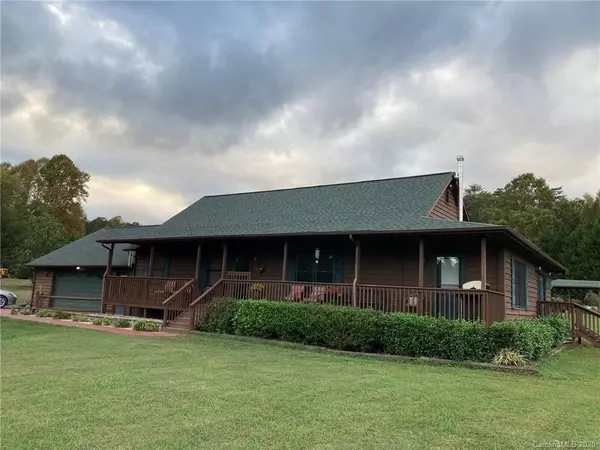$240,000
$259,900
7.7%For more information regarding the value of a property, please contact us for a free consultation.
120 Emerald Pkwy Rutherfordton, NC 28139
2 Beds
1 Bath
1,512 SqFt
Key Details
Sold Price $240,000
Property Type Single Family Home
Sub Type Single Family Residence
Listing Status Sold
Purchase Type For Sale
Square Footage 1,512 sqft
Price per Sqft $158
Subdivision Emerald Lake
MLS Listing ID 3673620
Sold Date 12/21/20
Style Cabin
Bedrooms 2
Full Baths 1
HOA Fees $22/ann
HOA Y/N 1
Year Built 2001
Lot Size 5.000 Acres
Acres 5.0
Property Description
This private, double lot is surrounded by Leyland Cypress trees and completely fenced making it a perfect place to raise a family and have some chickens and horses! The cedar sided home features a large rocking chair front porch and flexible floor plan including a loft area and bonus room off of the living area. The master bedroom is large enough to add a bath to create a master suite. Other great features include a concrete driveway, lighted and floored storage above the garage, an outbuilding with electric and tons of level space for gardening. The community offers a lovely fishing pond with a gazebo and picnic area.
Location
State NC
County Rutherford
Interior
Interior Features Breakfast Bar, Cathedral Ceiling(s), Garden Tub, Kitchen Island, Open Floorplan
Heating Heat Pump, Heat Pump, Wood Stove
Flooring Carpet, Tile, Wood
Fireplace false
Appliance Ceiling Fan(s), Dishwasher, Dryer, Electric Dryer Hookup, Electric Range, Refrigerator, Washer
Exterior
Exterior Feature Fence, Fence, Outbuilding(s), Underground Power Lines
Community Features Picnic Area, Pond, Street Lights
Roof Type Shingle
Parking Type Attached Garage, Garage - 2 Car
Building
Lot Description Cleared, Pasture, Private
Building Description Wood Siding, 1 Story
Foundation Crawl Space
Sewer Septic Installed
Water Well
Architectural Style Cabin
Structure Type Wood Siding
New Construction false
Schools
Elementary Schools Unspecified
Middle Schools Unspecified
High Schools Unspecified
Others
HOA Name Jeff & Carol Peacock
Acceptable Financing Conventional
Listing Terms Conventional
Special Listing Condition None
Read Less
Want to know what your home might be worth? Contact us for a FREE valuation!

Our team is ready to help you sell your home for the highest possible price ASAP
© 2024 Listings courtesy of Canopy MLS as distributed by MLS GRID. All Rights Reserved.
Bought with Sandy Campbell • RE/MAX Journey








