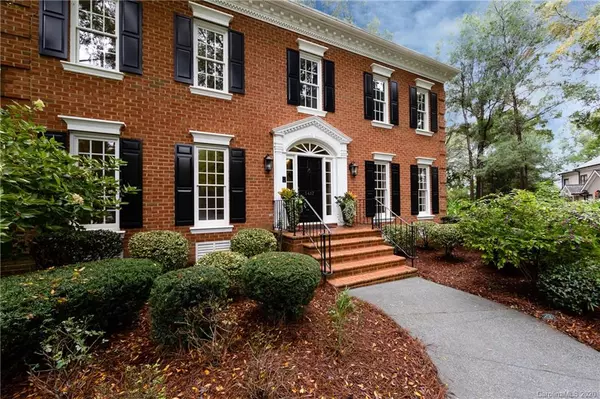$831,500
$800,000
3.9%For more information regarding the value of a property, please contact us for a free consultation.
5417 Providence Country Club DR Charlotte, NC 28277
5 Beds
4 Baths
4,244 SqFt
Key Details
Sold Price $831,500
Property Type Single Family Home
Sub Type Single Family Residence
Listing Status Sold
Purchase Type For Sale
Square Footage 4,244 sqft
Price per Sqft $195
Subdivision Providence Country Club
MLS Listing ID 3672009
Sold Date 11/30/20
Style Colonial
Bedrooms 5
Full Baths 3
Half Baths 1
HOA Fees $40/ann
HOA Y/N 1
Year Built 1989
Lot Size 0.600 Acres
Acres 0.6
Property Description
Welcome to your well appointed home in Providence Country Club! Walk to Waverly or entertain in your designer kitchen, w/ Sub-Zero built-in fridge, Wolf range & custom cabinetry. Marble counters & built-in wine fridge. Large formal dining room just in time for the holidays! Freshly refinished hardwood floors throughout the first floor. Large sunroom w/ tons of natural light & views of the lush landscaping. Room for a pool, or join PCC & take advantage of the generous amenities. Fully remodeled master bathroom w/ frameless glass shower door & soaking tub. Large walk-in master closet w/ customizable shelving. New carpet throughout the second floor, & fresh paint throughout home. Don’t miss the organizer’s dream mud room with abundant storage. This home has been well taken care of & updated for new owners! Established neighborhood, great schools & walkability...this home checks all the boxes! See attached features list for all the details.
Location
State NC
County Mecklenburg
Interior
Interior Features Attic Stairs Fixed, Built Ins, Drop Zone, Kitchen Island, Vaulted Ceiling, Walk-In Closet(s)
Heating Central, ENERGY STAR Qualified Equipment, Gas Hot Air Furnace, Heat Pump
Flooring Carpet, Tile, Wood
Fireplaces Type Family Room, Vented
Appliance Bar Fridge, Cable Prewire, Ceiling Fan(s), Central Vacuum, Convection Oven, Dishwasher, Disposal, Double Oven, Dryer, Exhaust Hood, Gas Range, Indoor Grill, Intercom, Microwave, Natural Gas, Network Ready, Refrigerator, Wall Oven, Washer, Wine Refrigerator
Exterior
Exterior Feature In-Ground Irrigation, Underground Power Lines, Wired Internet Available
Community Features Clubhouse, Golf, Outdoor Pool, Sidewalks, Tennis Court(s)
Roof Type Shingle
Parking Type Attached Garage, Garage - 2 Car, Garage Door Opener
Building
Lot Description Level
Building Description Brick, 2 Story
Foundation Crawl Space
Sewer Public Sewer
Water Public
Architectural Style Colonial
Structure Type Brick
New Construction false
Schools
Elementary Schools Rea Farms
Middle Schools Jay M. Robinson
High Schools Ardrey Kell
Others
HOA Name FirstService Residential Carolinas, Inc
Acceptable Financing Cash, Conventional
Listing Terms Cash, Conventional
Special Listing Condition None
Read Less
Want to know what your home might be worth? Contact us for a FREE valuation!

Our team is ready to help you sell your home for the highest possible price ASAP
© 2024 Listings courtesy of Canopy MLS as distributed by MLS GRID. All Rights Reserved.
Bought with Peggy Peterson • HM Properties








