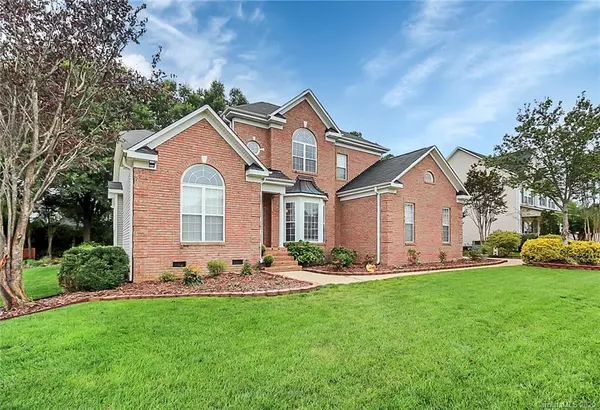$340,000
$340,000
For more information regarding the value of a property, please contact us for a free consultation.
7781 Coachman CT Harrisburg, NC 28075
4 Beds
3 Baths
2,649 SqFt
Key Details
Sold Price $340,000
Property Type Single Family Home
Sub Type Single Family Residence
Listing Status Sold
Purchase Type For Sale
Square Footage 2,649 sqft
Price per Sqft $128
Subdivision Windsor Forest
MLS Listing ID 3673691
Sold Date 12/01/20
Style Transitional
Bedrooms 4
Full Baths 2
Half Baths 1
HOA Fees $20
HOA Y/N 1
Year Built 1999
Lot Size 0.340 Acres
Acres 0.34
Lot Dimensions 97 x 148 x 100 x 147
Property Description
MULTIPLE OFFERS RECEIVED Located in the heart of Harrisburg - You will love calling Windsor Forest home! This home offers the best of both world - a master on the first floor with 3 generously sized bedrooms upstairs PLUS an open Loft. Now more than ever, everyone needs a extra space, whether for an office, a class room or for working out. This home has that flex space! If you have been dreaming of a home with high ceilings, tons of natural light, spacious family room and a large kitchen with tons of cabinet space, you won't be disappointed. If that isn't enough, there is also a beautiful 3 season room, level backyard with TREES, a firepit area, and a side load garage. Seller has just painted and replaced the carpet. All that is left is for you to make it your own!
Location
State NC
County Cabarrus
Interior
Interior Features Attic Stairs Pulldown, Breakfast Bar, Cable Available, Garage Shop, Garden Tub, Open Floorplan, Pantry, Vaulted Ceiling, Walk-In Closet(s), Walk-In Pantry
Heating Central, Gas Hot Air Furnace, Multizone A/C, Zoned
Flooring Carpet, Linoleum, Tile, Vinyl, Wood
Fireplaces Type Gas Log, Great Room
Fireplace true
Appliance Cable Prewire, Dishwasher, Disposal, Double Oven, Electric Dryer Hookup, Electric Oven, Electric Range, Plumbed For Ice Maker, Microwave, Refrigerator
Exterior
Community Features Outdoor Pool
Roof Type Composition
Building
Lot Description Level, Wooded
Building Description Brick Partial,Vinyl Siding, 1.5 Story
Foundation Crawl Space
Builder Name Niblock
Sewer Public Sewer
Water Public
Architectural Style Transitional
Structure Type Brick Partial,Vinyl Siding
New Construction false
Schools
Elementary Schools Harrisburg
Middle Schools Hickory Ridge
High Schools Hickory Ridge
Others
HOA Name Key Community Mngmnt
Acceptable Financing Cash, Conventional, FHA, VA Loan
Listing Terms Cash, Conventional, FHA, VA Loan
Special Listing Condition None
Read Less
Want to know what your home might be worth? Contact us for a FREE valuation!

Our team is ready to help you sell your home for the highest possible price ASAP
© 2024 Listings courtesy of Canopy MLS as distributed by MLS GRID. All Rights Reserved.
Bought with Anna Martin • Coldwell Banker Realty








