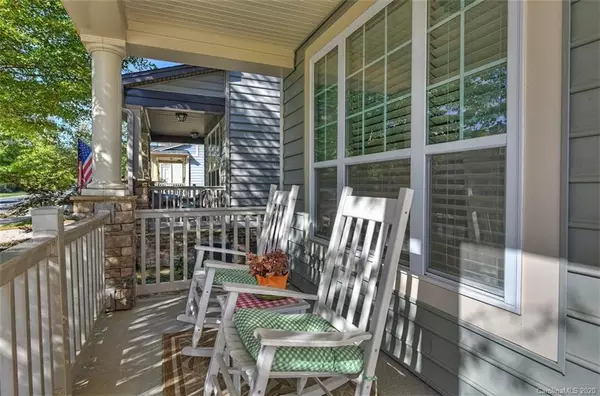$355,000
$349,900
1.5%For more information regarding the value of a property, please contact us for a free consultation.
3016 Bridgewick RD Waxhaw, NC 28173
3 Beds
3 Baths
2,448 SqFt
Key Details
Sold Price $355,000
Property Type Single Family Home
Sub Type Single Family Residence
Listing Status Sold
Purchase Type For Sale
Square Footage 2,448 sqft
Price per Sqft $145
Subdivision Millbridge
MLS Listing ID 3673312
Sold Date 11/19/20
Bedrooms 3
Full Baths 2
Half Baths 1
HOA Fees $67/ann
HOA Y/N 1
Year Built 2011
Lot Size 6,229 Sqft
Acres 0.143
Property Description
Welcome to Millbridge! Amazing home in sought after/award winning community is within walking distance to the local school, Nesbit Park ball-fields, The Carolina Thread Trail, and the Millbridge resort style amenities! Enjoy your evenings relaxing on the covered front porch or covered patio complete with a porch swing. This three bedroom, 2.5 bath open concept home features stainless steel appliances, granite counter tops, wood flooring throughout the main level, plantation shutters in family room, living room/dining room which can also serve as a home office, spacious open loft, and a tandem/THREE car garage with storage shelves, fenced yard, and so much more. Millbridge community features include: clubhouse w/coffee bar, fitness center, pools, lazy river, airnasium, pocket parks, playground, putting green, and paved walking trails. Convenient to downtown Waxhaw- restaurants, breweries, and shops; minutes from Indian Land and Ballantyne!
Location
State NC
County Union
Interior
Interior Features Attic Stairs Pulldown, Cable Available, Garden Tub, Kitchen Island, Open Floorplan, Pantry, Walk-In Closet(s)
Heating Central, Gas Hot Air Furnace
Flooring Carpet, Laminate, Vinyl
Fireplaces Type Family Room, Gas Log, Great Room
Fireplace true
Appliance Cable Prewire, Ceiling Fan(s), CO Detector, Gas Cooktop, Dishwasher, Disposal, Electric Dryer Hookup, Exhaust Fan, Plumbed For Ice Maker, Microwave, Self Cleaning Oven
Exterior
Exterior Feature Fence
Community Features Clubhouse, Fitness Center, Outdoor Pool, Picnic Area, Playground, Pond, Recreation Area, Sidewalks, Street Lights, Walking Trails, Other
Parking Type Attached Garage, Driveway, Garage - 3 Car, Tandem
Building
Lot Description Level
Building Description Stone,Vinyl Siding, 2 Story
Foundation Slab
Sewer County Sewer
Water County Water
Structure Type Stone,Vinyl Siding
New Construction false
Schools
Elementary Schools Kensington
Middle Schools Cuthbertson
High Schools Cuthbertson
Others
HOA Name Hawthorne
Acceptable Financing Cash, Conventional, FHA
Listing Terms Cash, Conventional, FHA
Special Listing Condition None
Read Less
Want to know what your home might be worth? Contact us for a FREE valuation!

Our team is ready to help you sell your home for the highest possible price ASAP
© 2024 Listings courtesy of Canopy MLS as distributed by MLS GRID. All Rights Reserved.
Bought with Ashley Page • Keller Williams South Park








