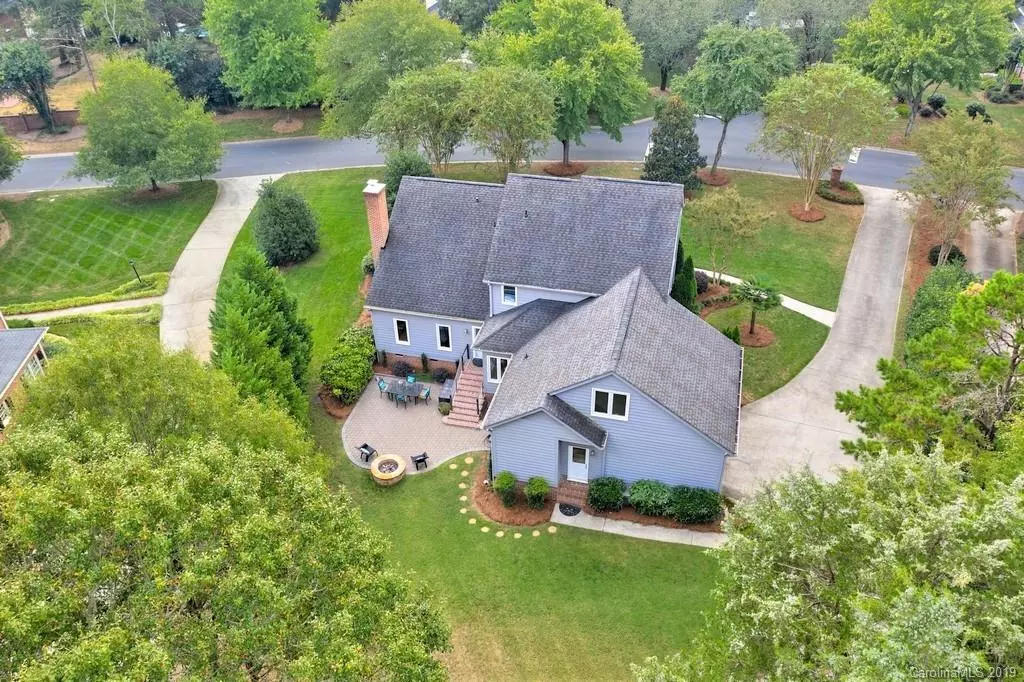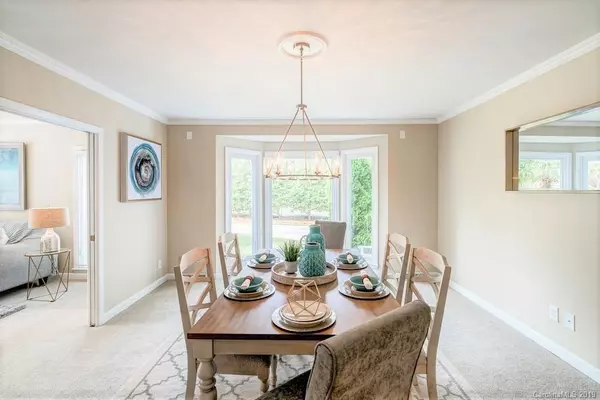$605,000
$625,000
3.2%For more information regarding the value of a property, please contact us for a free consultation.
5530 Hillingdon RD Charlotte, NC 28226
4 Beds
3 Baths
3,414 SqFt
Key Details
Sold Price $605,000
Property Type Single Family Home
Sub Type Single Family Residence
Listing Status Sold
Purchase Type For Sale
Square Footage 3,414 sqft
Price per Sqft $177
Subdivision Montibello
MLS Listing ID 3550698
Sold Date 12/10/19
Style Transitional
Bedrooms 4
Full Baths 2
Half Baths 1
Year Built 1987
Lot Size 0.520 Acres
Acres 0.52
Property Description
Bright and open master on main contemporary beauty in the wonderful Montibello neighborhood. As you enter, you will immediately notice the large picture windows that bathe the home in natural light. Generous formals lead to the sunny well equipped, eat in white kitchen featuring granite countertops, updated lighting, stainless appliances, center island and tile backsplash, all overlooking the great room where family and friends will gather. The floor to ceiling white brick fireplace takes center stage in the great room boasting soaring vaulted ceilings. Convenient and luxe master retreat on main offers updated, lovely 5 piece master bath with walk-in closet. Dual staircases up leading to bonus room, three sizable bedrooms and an updated guest bath. Great storage including walk in attic plumbed for third full bath. Situated on over 1/2 acre flat lot w/custom paver patio + stone fire pit. Located minutes to shopping and dining in one of Charlotte's finest neighborhoods. Welcome home!
Location
State NC
County Mecklenburg
Interior
Interior Features Vaulted Ceiling, Walk-In Closet(s)
Heating Heat Pump, Heat Pump
Fireplaces Type Great Room
Fireplace true
Appliance Ceiling Fan(s), Electric Cooktop, Dishwasher, Disposal, Wall Oven
Exterior
Parking Type Attached Garage, Garage - 2 Car, Side Load Garage
Building
Building Description Stone,Wood Siding, 2 Story
Foundation Crawl Space
Sewer Public Sewer
Water Public
Architectural Style Transitional
Structure Type Stone,Wood Siding
New Construction false
Schools
Elementary Schools Beverly Woods
Middle Schools Carmel
High Schools South Mecklenburg
Others
Acceptable Financing Cash, Conventional, VA Loan
Listing Terms Cash, Conventional, VA Loan
Special Listing Condition None
Read Less
Want to know what your home might be worth? Contact us for a FREE valuation!

Our team is ready to help you sell your home for the highest possible price ASAP
© 2024 Listings courtesy of Canopy MLS as distributed by MLS GRID. All Rights Reserved.
Bought with Amy Goeken • My Townhome








