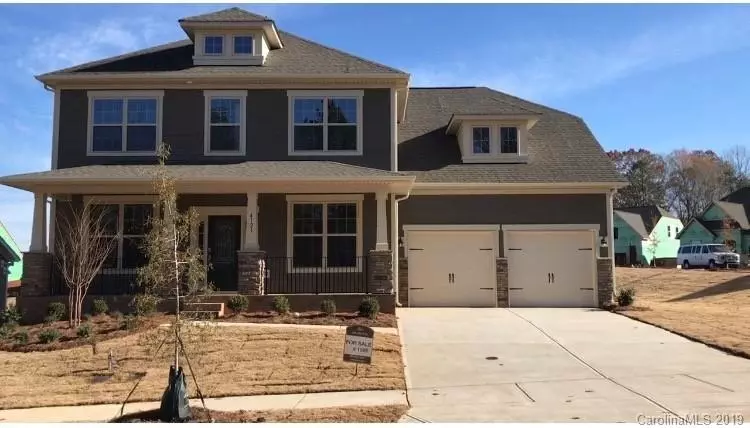$343,000
$357,999
4.2%For more information regarding the value of a property, please contact us for a free consultation.
4121 Tory Path LN Waxhaw, NC 28173
4 Beds
4 Baths
3,162 SqFt
Key Details
Sold Price $343,000
Property Type Single Family Home
Sub Type Single Family Residence
Listing Status Sold
Purchase Type For Sale
Square Footage 3,162 sqft
Price per Sqft $108
Subdivision Millbridge
MLS Listing ID 3555240
Sold Date 04/29/20
Style Arts and Crafts
Bedrooms 4
Full Baths 3
Half Baths 1
HOA Fees $33
HOA Y/N 1
Year Built 2019
Lot Size 0.285 Acres
Acres 0.285
Property Description
Open concept living at it's best. Fantastic kitchen (SS appliances, cooking, staggered cabinets, granite and subway tile, over sized island) opens to large great room. Large first floor study with French doors. Mudroom, perfect for drop zone. 5 inch hardwoods on main level. Granite, framed mirrors and tile in full baths. Owners suite features luxury bath and large walk-in closet. Huge bonus room is separate from bedrooms. This home is energy star 3.0 certified. The true leader in the CONNECTED HOME, we include WIFI certification ( future ready), smart home automation features and Amazon's white glove service appointment! MillBridge has resort style amenities and a full time activity coordinator!
Location
State NC
County Union
Interior
Interior Features Garden Tub, Kitchen Island, Open Floorplan, Walk-In Closet(s)
Heating Central, ENERGY STAR Qualified Equipment, Fresh Air Ventilation, Gas Hot Air Furnace, Multizone A/C, Zoned
Flooring Carpet, Hardwood, Tile
Fireplaces Type Great Room
Fireplace true
Appliance Convection Oven, Disposal, Dishwasher, Electric Dryer Hookup, Gas Range, Plumbed For Ice Maker, Microwave, Network Ready, Electric Oven
Exterior
Community Features Clubhouse, Fitness Center, Outdoor Pool, Playground, Pond, Recreation Area, Sidewalks, Street Lights, Walking Trails
Roof Type Shingle
Parking Type Attached Garage, Driveway, Garage - 2 Car
Building
Building Description Fiber Cement,Stone Veneer, 2 Story
Foundation Slab
Builder Name Lennar
Sewer County Sewer
Water County Water
Architectural Style Arts and Crafts
Structure Type Fiber Cement,Stone Veneer
New Construction true
Schools
Elementary Schools Waxhaw
Middle Schools Parkwood
High Schools Parkwood
Others
HOA Name Hawthorne
Acceptable Financing Cash, Conventional, VA Loan
Listing Terms Cash, Conventional, VA Loan
Special Listing Condition None
Read Less
Want to know what your home might be worth? Contact us for a FREE valuation!

Our team is ready to help you sell your home for the highest possible price ASAP
© 2024 Listings courtesy of Canopy MLS as distributed by MLS GRID. All Rights Reserved.
Bought with Lisa Bynoe Plaskett • Coldwell Banker Residential Brokerage








