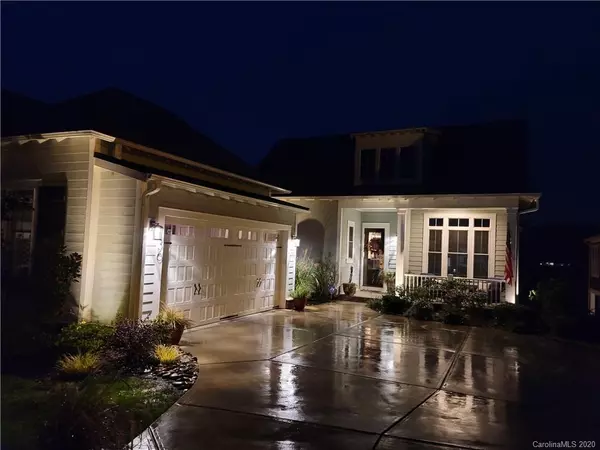$815,000
$824,900
1.2%For more information regarding the value of a property, please contact us for a free consultation.
136 Sisters Cove CT #23 Mooresville, NC 28117
3 Beds
3 Baths
2,467 SqFt
Key Details
Sold Price $815,000
Property Type Single Family Home
Sub Type Single Family Residence
Listing Status Sold
Purchase Type For Sale
Square Footage 2,467 sqft
Price per Sqft $330
Subdivision Sisters Cove
MLS Listing ID 3671278
Sold Date 11/19/20
Style Ranch
Bedrooms 3
Full Baths 2
Half Baths 1
HOA Fees $314/qua
HOA Y/N 1
Year Built 2014
Lot Size 0.263 Acres
Acres 0.263
Property Description
STUNNING WATER VIEWS AND DEEDED BOAT SLIP. Enjoy the lake lifestyle- boating, kayaking, paddle boarding or just relaxing on Lake Norman right from your backyard. Immaculate, well-appointed, master on the main, ranch basement open floor plan in the cul-de-sac. Lake views galore, soaring 11' ceilings, beautiful open chef's kitchen with double ovens, gas cooktop, large walk-in pantry and mudroom, office with French doors, 8 foot doors and crown molding/wainscoting throughout. Basement has huge unfinished storage area plumbed for an additional bathroom. Entertainer's dream outdoors with large screened in upper back patio, custom uplighting on the home, fire pit, horseshoe pits and built in outdoor kitchen all in a fenced in backyard. Quaint Sisters Cove community minutes from shopping, restaurants and I-77. Neighborhood features complete lawn maintenance and landscaping, large community fire pit overlooking the lake, huge dog park and walking trails. DO NOT MISS THIS HIDDEN GEM!
Location
State NC
County Iredell
Body of Water Lake Norman
Interior
Interior Features Cable Available, Drop Zone, Garden Tub, Kitchen Island, Open Floorplan, Walk-In Closet(s), Walk-In Pantry
Heating Heat Pump, Heat Pump, Multizone A/C
Flooring Carpet, Tile, Wood
Fireplaces Type Gas Log, Great Room
Fireplace true
Appliance Cable Prewire, Ceiling Fan(s), Gas Cooktop, Dishwasher, Disposal, Double Oven, Electric Dryer Hookup, Exhaust Fan, Plumbed For Ice Maker, Microwave, Propane Cooktop, Wall Oven
Exterior
Exterior Feature Fence, Fire Pit, In-Ground Irrigation, Lawn Maintenance, Outdoor Kitchen
Community Features Dog Park, Lake, Street Lights, Walking Trails, Other
Waterfront Description Boat Slip (Deed)
Roof Type Shingle,Metal
Building
Lot Description Cul-De-Sac, Lake On Property, Lake Access, Level, Water View, Waterfront, Year Round View
Building Description Brick,Hardboard Siding, 1 Story Basement
Foundation Basement, Basement Outside Entrance, Basement Partially Finished
Builder Name Nest Homes
Sewer Septic Installed
Water Community Well
Architectural Style Ranch
Structure Type Brick,Hardboard Siding
New Construction false
Schools
Elementary Schools Lakeshore
Middle Schools Lakeshore
High Schools Lake Norman
Others
HOA Name CSI Management
Acceptable Financing Cash, Conventional, VA Loan
Listing Terms Cash, Conventional, VA Loan
Special Listing Condition None
Read Less
Want to know what your home might be worth? Contact us for a FREE valuation!

Our team is ready to help you sell your home for the highest possible price ASAP
© 2024 Listings courtesy of Canopy MLS as distributed by MLS GRID. All Rights Reserved.
Bought with Judy Werder • Magnolia Real Estate








