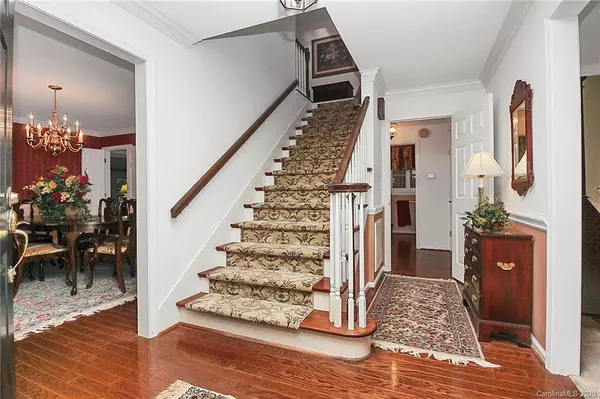$395,000
$425,000
7.1%For more information regarding the value of a property, please contact us for a free consultation.
1516 Longbow DR Kannapolis, NC 28081
4 Beds
3 Baths
2,940 SqFt
Key Details
Sold Price $395,000
Property Type Single Family Home
Sub Type Single Family Residence
Listing Status Sold
Purchase Type For Sale
Square Footage 2,940 sqft
Price per Sqft $134
Subdivision Sherwood Forest
MLS Listing ID 3669641
Sold Date 01/13/21
Style Traditional
Bedrooms 4
Full Baths 3
Year Built 1979
Lot Size 1.180 Acres
Acres 1.18
Lot Dimensions Per Tax Records
Property Description
Full brick custom home on over an acre with 3 car garage. Gas lanterns on brick columns flank the driveway and welcome you home to this gorgeous wooded and private home. Walk into hardwood floors, formal dining room, living room and main level guest suite. Huge family room is the perfect spot for all your family gatherings. Relax on the back screen porch and take in the nature that surrounds. Kitchen has granite counters & white cabinetry. Upstairs features the owners bedroom plus 3 additional bedrooms. Plantation shutters on main level and owners bath. New french doors in the family room, hot water heater 2019. Large storage area over garage. Irrigation and natural gas line for grill. This one is a must see! Home has 5 bedrooms but septic permit is for 4. Sewer available at road per seller, buyer to confirm. Close to the new Kannapolis baseball stadium, research campus, and shopping and dining.
Location
State NC
County Cabarrus
Interior
Interior Features Built Ins, Laundry Chute, Walk-In Closet(s), Window Treatments
Heating Heat Pump, Heat Pump
Flooring Carpet, Tile, Wood
Fireplaces Type Family Room, Gas Log
Fireplace true
Appliance Cable Prewire, Ceiling Fan(s), Dishwasher, Disposal, Dryer, Electric Oven, Electric Range, Microwave, Refrigerator, Security System, Washer
Exterior
Exterior Feature In-Ground Irrigation, Shed(s)
Roof Type Shingle
Parking Type Attached Garage, Garage - 3 Car
Building
Lot Description Private, Wooded
Building Description Brick, 2 Story
Foundation Crawl Space
Sewer Septic Installed, Other
Water Public
Architectural Style Traditional
Structure Type Brick
New Construction false
Schools
Elementary Schools Unspecified
Middle Schools Unspecified
High Schools Unspecified
Others
Acceptable Financing Cash, Conventional
Listing Terms Cash, Conventional
Special Listing Condition None
Read Less
Want to know what your home might be worth? Contact us for a FREE valuation!

Our team is ready to help you sell your home for the highest possible price ASAP
© 2024 Listings courtesy of Canopy MLS as distributed by MLS GRID. All Rights Reserved.
Bought with Rachel Mangiapane • Helen Adams Realty








