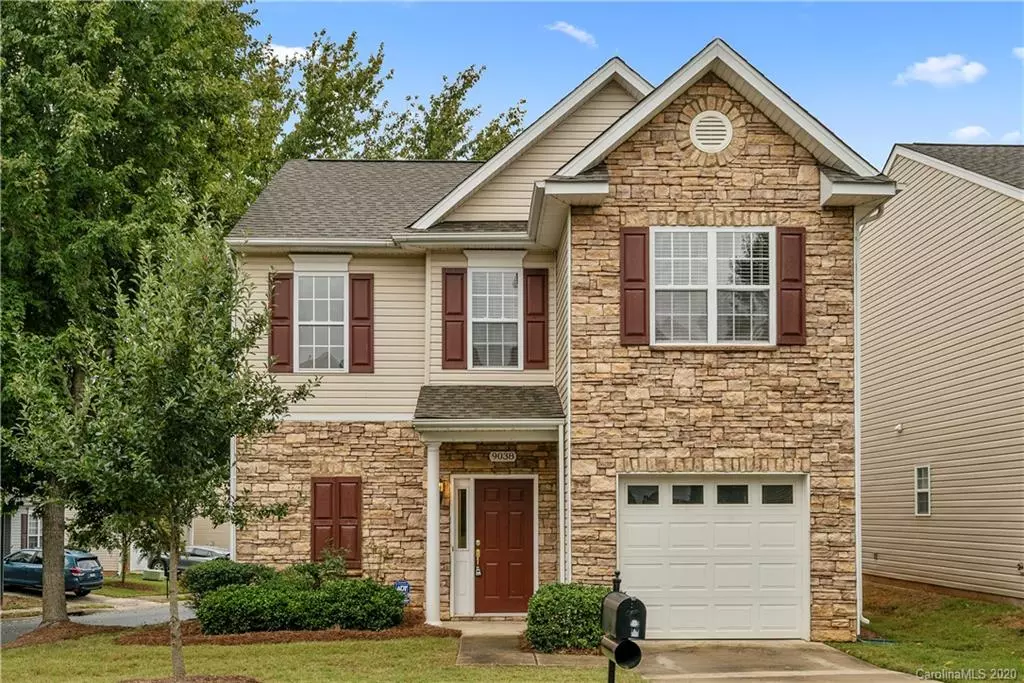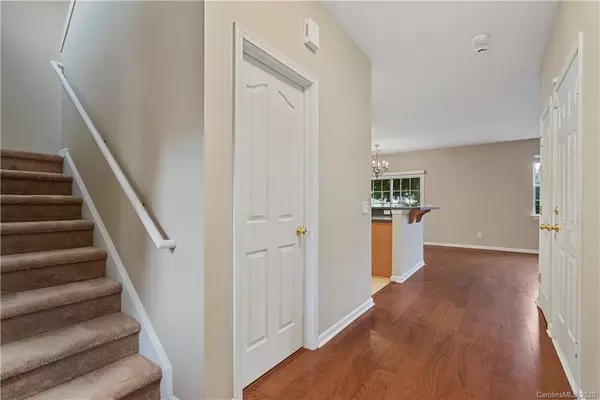$279,400
$279,000
0.1%For more information regarding the value of a property, please contact us for a free consultation.
9038 Sedgewich LN Charlotte, NC 28277
3 Beds
3 Baths
1,633 SqFt
Key Details
Sold Price $279,400
Property Type Single Family Home
Sub Type Single Family Residence
Listing Status Sold
Purchase Type For Sale
Square Footage 1,633 sqft
Price per Sqft $171
Subdivision Daventry At Southampton Commons
MLS Listing ID 3668545
Sold Date 11/20/20
Bedrooms 3
Full Baths 2
Half Baths 1
HOA Fees $134/mo
HOA Y/N 1
Abv Grd Liv Area 1,633
Year Built 2004
Lot Size 3,920 Sqft
Acres 0.09
Property Description
Amazing location in Daventry at Southampton Commons, close to everything! Just minutes from top rated schools, shopping, restaurants, movie theaters and parks, some within walking distance. This home is sitting on a corner lot and features BRAND NEW carpets throughout, 3 spacious bedrooms and 2 1/2 bathrooms. The first level is a wide open floorplan with sightlines to the kitchen, dining area and family room, perfect for entertaining and everyday life. Upstairs, the large master bedroom features a spacious en-suite bathroom with dual vanities, a garden tub, walk-in shower and a big closet. Landscape is managed by HOA and provides the ultimate ease for homeownership. Premium home warranty through late April 2021 included with purchase.
Location
State NC
County Mecklenburg
Zoning MX1INNOV
Interior
Interior Features Garden Tub, Open Floorplan, Pantry, Walk-In Closet(s)
Heating Central, Forced Air, Natural Gas
Flooring Carpet, Hardwood
Fireplaces Type Family Room, Gas Log
Fireplace true
Appliance Dishwasher, Electric Oven, Gas Water Heater, Microwave, Refrigerator
Exterior
Exterior Feature Lawn Maintenance
Garage Spaces 1.0
Fence Fenced
Community Features Outdoor Pool, Sidewalks, Street Lights
Waterfront Description None
Roof Type Shingle
Parking Type Garage
Garage true
Building
Foundation Slab
Sewer Public Sewer
Water City
Level or Stories Two
Structure Type Stone Veneer,Vinyl
New Construction false
Schools
Elementary Schools Elon Park
Middle Schools Community House
High Schools Ardrey Kell
Others
HOA Name CSI Property Management
Acceptable Financing Cash, Conventional, FHA, VA Loan
Listing Terms Cash, Conventional, FHA, VA Loan
Special Listing Condition None
Read Less
Want to know what your home might be worth? Contact us for a FREE valuation!

Our team is ready to help you sell your home for the highest possible price ASAP
© 2024 Listings courtesy of Canopy MLS as distributed by MLS GRID. All Rights Reserved.
Bought with Ravi Maddali • NorthGroup Real Estate, Inc.








