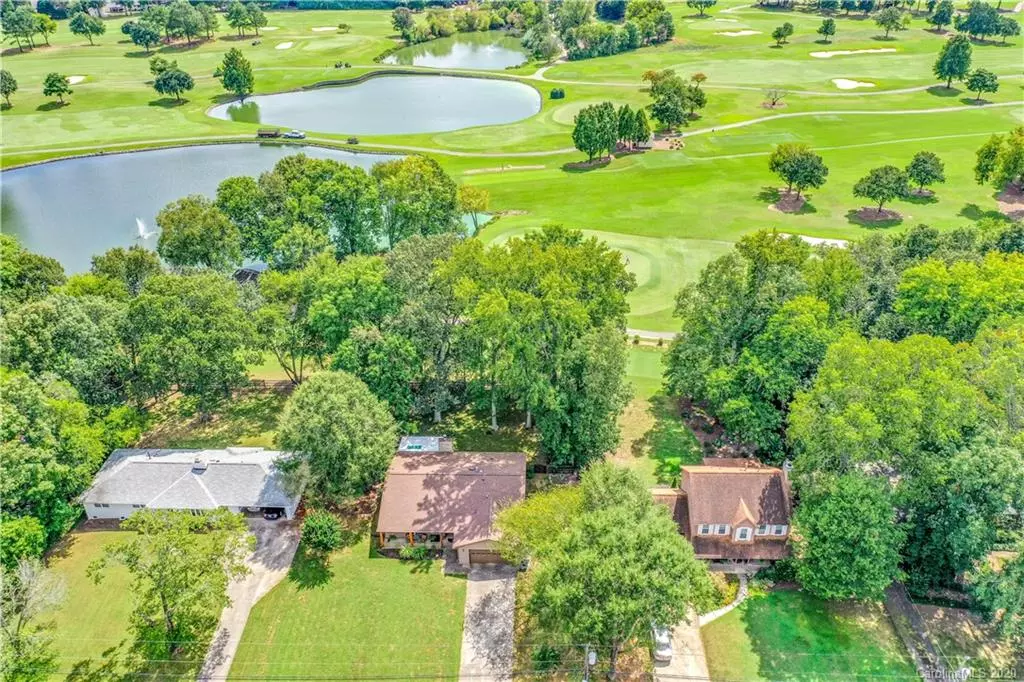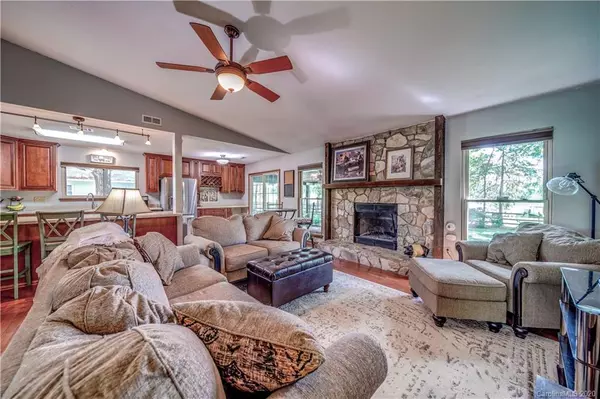$385,000
$385,000
For more information regarding the value of a property, please contact us for a free consultation.
3609 Bon Rea DR Charlotte, NC 28226
4 Beds
2 Baths
1,702 SqFt
Key Details
Sold Price $385,000
Property Type Single Family Home
Sub Type Single Family Residence
Listing Status Sold
Purchase Type For Sale
Square Footage 1,702 sqft
Price per Sqft $226
Subdivision Providence Franklin Park
MLS Listing ID 3662920
Sold Date 10/30/20
Bedrooms 4
Full Baths 2
Year Built 1987
Lot Size 0.400 Acres
Acres 0.4
Lot Dimensions 98x173x98x173
Property Description
Location Location Location. This home is situated in a prime location on the Cedarwood Country Club golf course. Enjoy year round views of the 4th green as well as the 5th tee box and the beautiful ponds. This ranch home is spacious and open inside, providing the perfect space for entertaining family & friends. The great room features a stone fireplace and vaulted ceiling, not to mention the golf course view! The chef of the home will love the kitchen w/ tons of counter space, cabinetry, gas range, and custom area perfect for a wine bar. Huge master bedroom suite with walk-in closet w/ custom shelving and tiled shower. Sliding barn door opens to laundry room and access to two-car garage. The rear porch has screens & sliding doors and can be used year round. With the stunning golf course views just outside your back door, you are sure to spend a lot of time here. Front porch, on demand water heater, upgrades throughout, fenced yard, fresh paint, and so much more.
Location
State NC
County Mecklenburg
Interior
Interior Features Attic Stairs Pulldown, Breakfast Bar, Open Floorplan, Split Bedroom, Vaulted Ceiling, Walk-In Closet(s)
Heating Central, Gas Hot Air Furnace
Flooring Carpet, Laminate, Hardwood, Tile, Vinyl
Fireplaces Type Gas Log, Great Room
Fireplace true
Appliance Cable Prewire, Ceiling Fan(s), Dishwasher, Disposal, Electric Dryer Hookup, Gas Range, Plumbed For Ice Maker, Microwave, Security System
Exterior
Exterior Feature Fence
Roof Type Shingle
Parking Type Attached Garage, Garage - 2 Car, Garage Door Opener, Keypad Entry
Building
Lot Description Near Golf Course, On Golf Course, Water View, Year Round View
Building Description Wood Siding, 1 Story
Foundation Slab
Sewer Public Sewer
Water Public
Structure Type Wood Siding
New Construction false
Schools
Elementary Schools Unspecified
Middle Schools Unspecified
High Schools Unspecified
Others
Acceptable Financing Cash, Conventional, FHA, VA Loan
Listing Terms Cash, Conventional, FHA, VA Loan
Special Listing Condition None
Read Less
Want to know what your home might be worth? Contact us for a FREE valuation!

Our team is ready to help you sell your home for the highest possible price ASAP
© 2024 Listings courtesy of Canopy MLS as distributed by MLS GRID. All Rights Reserved.
Bought with Yoberkys Bolouri • Wilkinson ERA Real Estate








