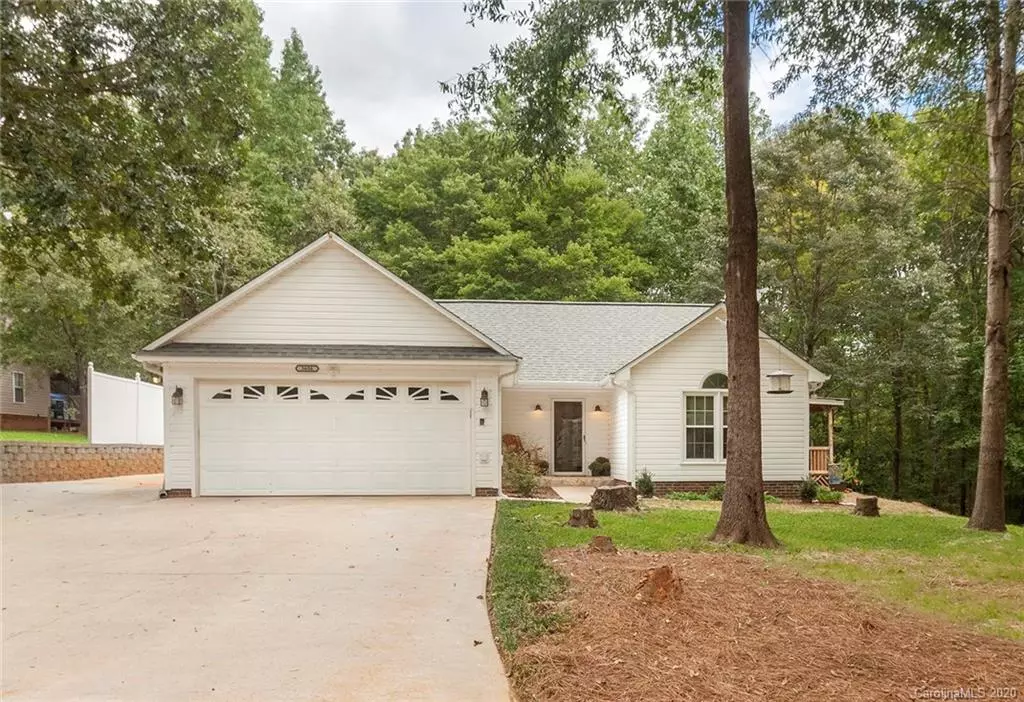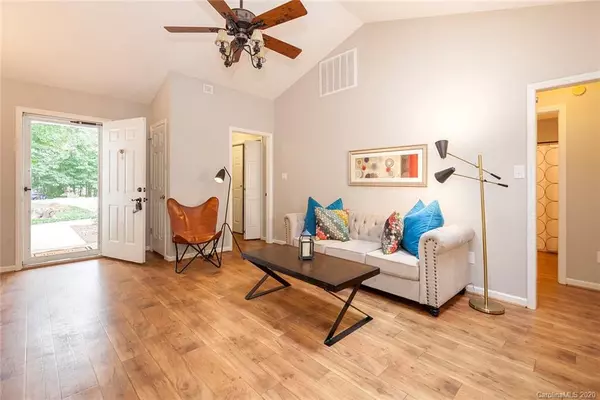$252,135
$250,000
0.9%For more information regarding the value of a property, please contact us for a free consultation.
3606 Dellingdowns DR #27 & PT 26 Denver, NC 28037
3 Beds
2 Baths
1,256 SqFt
Key Details
Sold Price $252,135
Property Type Single Family Home
Sub Type Single Family Residence
Listing Status Sold
Purchase Type For Sale
Square Footage 1,256 sqft
Price per Sqft $200
Subdivision Delling Downs
MLS Listing ID 3660614
Sold Date 10/06/20
Style Ranch
Bedrooms 3
Full Baths 2
Year Built 1992
Lot Size 1.300 Acres
Acres 1.3
Property Description
This modern farmhouse ranch is in the heart of Denver with lots of extras! This 3 bedroom, 2 bath ranch home is located on 1.3 acres at the end of a cul-da-sac and gives you the feeling of being in the mountains with the convenience of being 6 mins from shopping, schools, Business Hwy 16 and Hwy 150. This charmer features solid surface counter-tops throughout, stainless steel appliances, vinyl plank flooring, skylights, gas fireplace and stacked stone kitchen island. Enjoy the canopy of the wooded lot on the large covered, side porch. If a workshop is what you are after, look no further for this house boasts a 771 sqft detached two car garage/workshop with 375 sqft of loft space above it. You can store your recreational vehicle such as a camper or boat on the gravel pad with electrical hook-ups adjacent to the home.
Location
State NC
County Lincoln
Interior
Interior Features Kitchen Island, Skylight(s)
Heating Central
Fireplaces Type Family Room
Fireplace true
Appliance Cable Prewire, Electric Cooktop, Dishwasher
Exterior
Exterior Feature Workshop, Other
Roof Type Shingle
Parking Type Attached Garage, Detached, Parking Space - 3, Other
Building
Building Description Vinyl Siding, 1 Story
Foundation Slab
Sewer Septic Installed
Water Well
Architectural Style Ranch
Structure Type Vinyl Siding
New Construction false
Schools
Elementary Schools Rock Springs
Middle Schools North Lincoln
High Schools North Lincoln
Others
Acceptable Financing Conventional
Listing Terms Conventional
Special Listing Condition None
Read Less
Want to know what your home might be worth? Contact us for a FREE valuation!

Our team is ready to help you sell your home for the highest possible price ASAP
© 2024 Listings courtesy of Canopy MLS as distributed by MLS GRID. All Rights Reserved.
Bought with Barry Fulton • Southern Homes of the Carolinas








