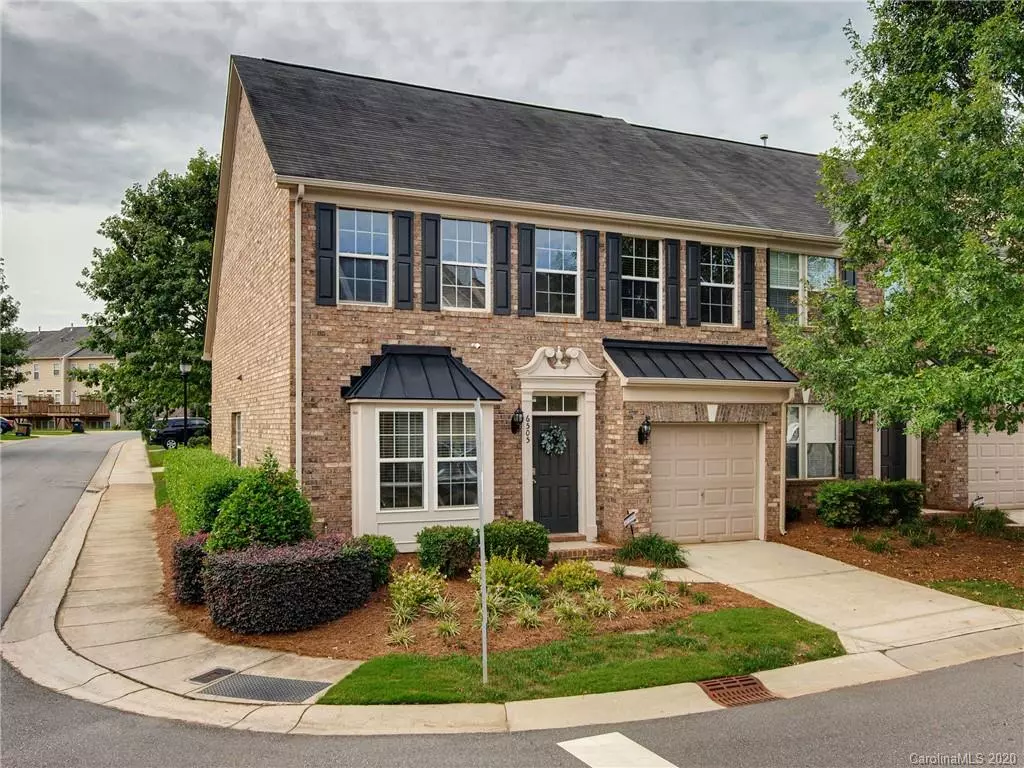$321,000
$319,000
0.6%For more information regarding the value of a property, please contact us for a free consultation.
6505 Central Pacific AVE Charlotte, NC 28210
3 Beds
3 Baths
1,978 SqFt
Key Details
Sold Price $321,000
Property Type Townhouse
Sub Type Townhouse
Listing Status Sold
Purchase Type For Sale
Square Footage 1,978 sqft
Price per Sqft $162
Subdivision Park South Station
MLS Listing ID 3662476
Sold Date 10/27/20
Style Transitional
Bedrooms 3
Full Baths 2
Half Baths 1
HOA Fees $252/mo
HOA Y/N 1
Year Built 2008
Property Description
End unit in the Popular Park South Station Gated community. Gleaming hardwood flooring throughout first floor. Chair rail, Iron spindles, Wide baseboards and Wainscoting add dramatic detail to this home. Kitchen with white cabinetry, granite counters and black appliances. Sunny breakfast nook and pantry has deep solid wood shelving. Kitchen opens to vaulted Greatroom. Master suite on main with tray ceiling, garden tub, separate shower and walk-in closet. Upstairs features two spacious bedrooms a full bath and gracious sized loft. Walk-in attic for extra storage. Attached one car garage with epoxy floor. Fenced patio w gate. Dual zone Gas HVAC 1 YR NEW. Community features dog park, club house, pool and access to XCLT Greenway. Close to Light rail.
Location
State NC
County Mecklenburg
Building/Complex Name Park South Station
Interior
Interior Features Attic Walk In, Garden Tub, Open Floorplan, Pantry, Tray Ceiling, Vaulted Ceiling, Walk-In Closet(s)
Heating Central, Gas Hot Air Furnace, Multizone A/C, Zoned
Flooring Carpet, Hardwood, Tile
Fireplace false
Appliance Ceiling Fan(s), Dishwasher, Disposal, Electric Dryer Hookup, Electric Oven, Electric Range, Microwave
Exterior
Exterior Feature Fence
Community Features Clubhouse, Dog Park, Fitness Center, Gated, Outdoor Pool, Sidewalks, Street Lights, Walking Trails
Roof Type Shingle
Building
Lot Description End Unit, Level
Building Description Brick,Vinyl Siding, 2 Story
Foundation Slab
Builder Name Ryan
Sewer Public Sewer, Other
Water Other
Architectural Style Transitional
Structure Type Brick,Vinyl Siding
New Construction false
Schools
Elementary Schools Huntingtowne Farms
Middle Schools Carmel
High Schools Unspecified
Others
HOA Name CAMS
Acceptable Financing Cash, Conventional, FHA, VA Loan
Listing Terms Cash, Conventional, FHA, VA Loan
Special Listing Condition None
Read Less
Want to know what your home might be worth? Contact us for a FREE valuation!

Our team is ready to help you sell your home for the highest possible price ASAP
© 2024 Listings courtesy of Canopy MLS as distributed by MLS GRID. All Rights Reserved.
Bought with Min Li • ProStead Realty








