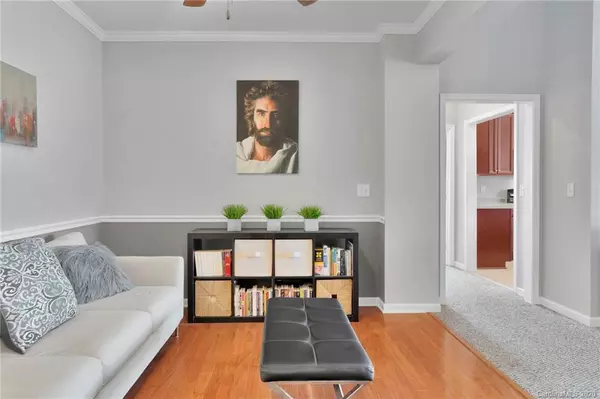$250,000
$250,000
For more information regarding the value of a property, please contact us for a free consultation.
6006 Union Pacific AVE #K Charlotte, NC 28210
2 Beds
2 Baths
1,627 SqFt
Key Details
Sold Price $250,000
Property Type Condo
Sub Type Condominium
Listing Status Sold
Purchase Type For Sale
Square Footage 1,627 sqft
Price per Sqft $153
Subdivision Park South Station
MLS Listing ID 3661204
Sold Date 11/17/20
Style Transitional
Bedrooms 2
Full Baths 2
HOA Fees $380/mo
HOA Y/N 1
Year Built 2008
Property Description
Enjoy the high class amenities and prime location of Park South Station at a fraction of the price! Recent updates include fresh high quality interior paint, Google Nest Smart Home Technology on the front door lock/thermostat and new HVAC in 2018. This wonderful 2 bed, 2 bath condo is located on the top floor of this 4 story building which allows for large amounts of natural lights and spacious vaulted ceilings. Split bedroom floor plan create privacy for all residents. Kitchen features a gas range, oversized refrigerator and an abundance of counter space. Living room and dining/sitting room offer great spaces for entertaining family and friends. Master bedroom features an attached sitting/work area and an oversized master closet. Master bathroom includes dual vanities and walk in shower. Great outdoor covered balcony & abundance of storage space too. Fantastic neighborhood amenities include outdoor pool, clubhouse, fitness center, playground, dog park & direct access to the greenway.
Location
State NC
County Mecklenburg
Building/Complex Name Park South Station
Interior
Interior Features Elevator, Open Floorplan, Split Bedroom, Storage Unit, Vaulted Ceiling
Heating Central, Heat Pump
Flooring Carpet, Hardwood, Tile
Fireplace false
Appliance Cable Prewire, Ceiling Fan(s), Dishwasher, Disposal, Gas Range, Plumbed For Ice Maker, Microwave, Refrigerator, Surround Sound
Exterior
Exterior Feature Elevator, Lawn Maintenance, Storage
Community Features Clubhouse, Dog Park, Elevator, Fitness Center, Outdoor Pool, Playground, Recreation Area, Security, Sidewalks, Street Lights, Walking Trails
Building
Building Description Brick Partial,Vinyl Siding, 1 Story
Foundation Slab
Sewer Other
Water Other
Architectural Style Transitional
Structure Type Brick Partial,Vinyl Siding
New Construction false
Schools
Elementary Schools Huntingtowne Farms
Middle Schools Carmel
High Schools South Mecklenburg
Others
HOA Name CAMS
Acceptable Financing Cash, Conventional
Listing Terms Cash, Conventional
Special Listing Condition Relocation
Read Less
Want to know what your home might be worth? Contact us for a FREE valuation!

Our team is ready to help you sell your home for the highest possible price ASAP
© 2024 Listings courtesy of Canopy MLS as distributed by MLS GRID. All Rights Reserved.
Bought with Kasey Hardt • JP & Associates, REALTORS Carolina Living








