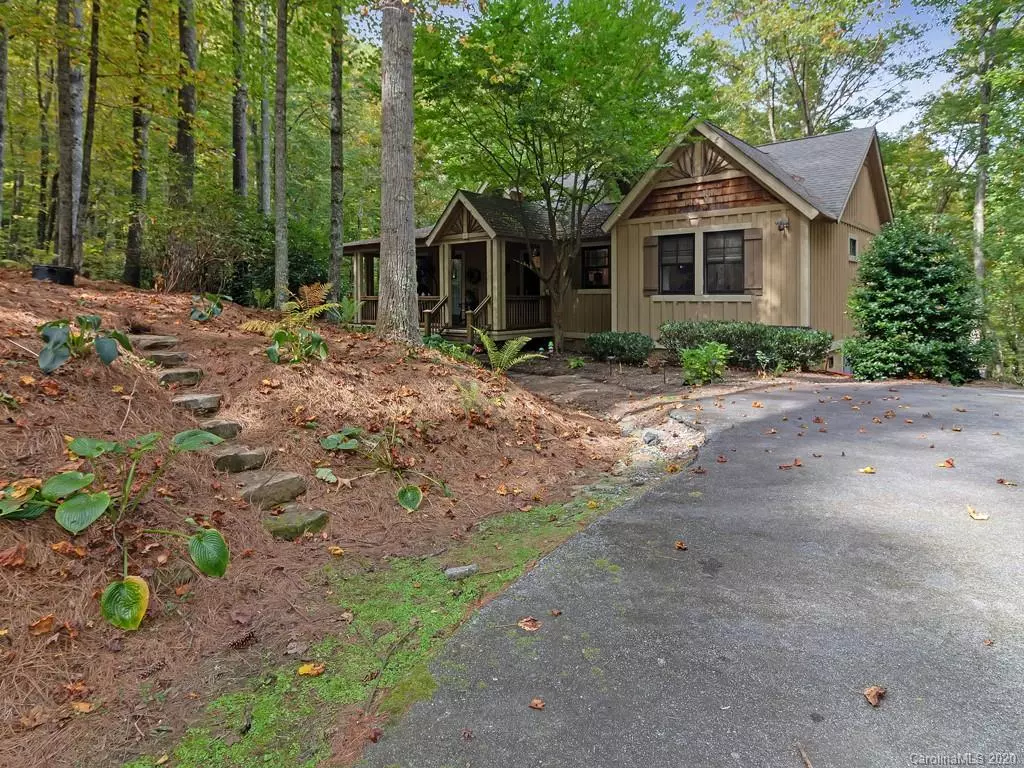$355,000
$355,000
For more information regarding the value of a property, please contact us for a free consultation.
9 Whispering Falls CT Tuckasegee, NC 28783
3 Beds
2 Baths
1,553 SqFt
Key Details
Sold Price $355,000
Property Type Single Family Home
Sub Type Single Family Residence
Listing Status Sold
Purchase Type For Sale
Square Footage 1,553 sqft
Price per Sqft $228
Subdivision Bear Lake Reserve
MLS Listing ID 3672107
Sold Date 03/23/21
Style Bungalow,Cottage
Bedrooms 3
Full Baths 2
HOA Fees $852/mo
HOA Y/N 1
Year Built 2006
Lot Size 1.340 Acres
Acres 1.34
Property Description
The central location, larger lot size, high-speed internet connection and numerous upgrades make this Bear Lake Cottage one of the most desirable dogwood floor plans in the community. Main living area improvements include, a built in cherry entertainment center in the living room, solo tube skylights for additional natural light, and custom marble backsplash with under counter lighting in the kitchen. Both of the guest bedrooms have received new hardwood flooring, canned lighting and built-in queen sized murphy beds. Upgraded appliances include a new tankless water heater, larger capacity washer and dryer, smart thermostat and smoke/CO2 detectors, and a whole house generator. The larger lot size affords the owner plenty of privacy and would allow space for future additions. Finally, the owners of this home get to enjoy two separate outdoor spaces with a screened in upper deck with outdoor fireplace and a new lower level deck that overlooks the backyard fire pit area.
Location
State NC
County Jackson
Interior
Interior Features Breakfast Bar, Open Floorplan, Pantry, Skylight(s), Vaulted Ceiling
Heating Central, Gas Hot Air Furnace, Heat Pump, Heat Pump
Flooring Tile, Wood
Fireplaces Type Great Room, Porch, Wood Burning
Fireplace true
Appliance Ceiling Fan(s), Dishwasher, Dryer, Electric Oven, Gas Range, Generator, Microwave, Refrigerator, Washer
Exterior
Exterior Feature Fire Pit, Lawn Maintenance
Community Features Clubhouse, Fitness Center, Gated, Golf, Hot Tub, Lake, Outdoor Pool, Recreation Area, Tennis Court(s), Walking Trails
Waterfront Description Boat Slip – Community,Dock,Paddlesport Launch Site - Community
Roof Type Shingle
Building
Lot Description Lake Access, Private, Sloped, Wooded
Building Description Wood Siding, 1 Story
Foundation Crawl Space
Sewer Septic Installed
Water Community Well
Architectural Style Bungalow, Cottage
Structure Type Wood Siding
New Construction false
Schools
Elementary Schools Fairview
Middle Schools Smoky Mountain
High Schools Smoky Mountain
Others
HOA Name Mike Whitmer
Acceptable Financing Cash, Conventional, FHA, VA Loan
Listing Terms Cash, Conventional, FHA, VA Loan
Special Listing Condition None
Read Less
Want to know what your home might be worth? Contact us for a FREE valuation!

Our team is ready to help you sell your home for the highest possible price ASAP
© 2024 Listings courtesy of Canopy MLS as distributed by MLS GRID. All Rights Reserved.
Bought with Matthew Ledford • EXP Realty LLC








