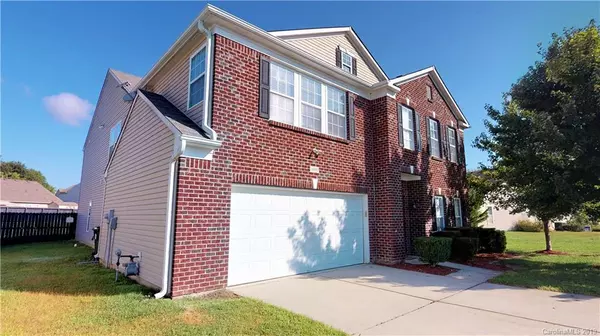$265,000
$269,900
1.8%For more information regarding the value of a property, please contact us for a free consultation.
6091 Shamrock Green DR Clover, SC 29710
4 Beds
3 Baths
4,332 SqFt
Key Details
Sold Price $265,000
Property Type Single Family Home
Sub Type Single Family Residence
Listing Status Sold
Purchase Type For Sale
Square Footage 4,332 sqft
Price per Sqft $61
Subdivision Clover Meadows
MLS Listing ID 3544713
Sold Date 11/21/19
Bedrooms 4
Full Baths 2
Half Baths 1
HOA Fees $14/ann
HOA Y/N 1
Year Built 2007
Lot Size 0.290 Acres
Acres 0.29
Property Description
Spacious stunner in beautiful Clover Meadows! Plenty of space to spread out with 4 bedrooms plus office and huge bonus/loft, formal dining and living rooms and large great room open to kitchen perfect for entertaining. Gourmet kitchen includes gorgeous 42" cabinets with pull out cookware drawers, large island with seating, breakfast area, S/S GE appliances, and enormous walk-in pantry any chef would envy! Double staircase leads to split bedroom floor plan with spacious laundry room including ample built-in storage. Expansive master bedroom connects to spa-like master bath with dual sinks, Jacuzzi tub, separate shower with seating, and roomy walk-in closet. And who could forget the large, open backyard with 6 ft privacy fence and enormous patio perfect for cookouts and get togethers. Newer roof and upgraded 5 ton HVAC, smart Ecobee thermostats, security system wired, beautiful laminate flooring and fresh neutral paint throughout most of the home. Clover schools! THIS IS A MUST SEE!!!
Location
State SC
County York
Interior
Interior Features Attic Other, Garden Tub, Kitchen Island, Open Floorplan, Split Bedroom, Walk-In Closet(s), Walk-In Pantry
Heating Central
Flooring Carpet, Laminate
Fireplace false
Appliance Cable Prewire, Ceiling Fan(s), Dishwasher, Disposal, Electric Dryer Hookup, Plumbed For Ice Maker, Microwave, Natural Gas, Refrigerator, Security System, Self Cleaning Oven
Exterior
Exterior Feature Fence
Community Features Playground, Sidewalks
Parking Type Attached Garage, Garage - 2 Car
Building
Building Description Vinyl Siding, 2 Story
Foundation Slab
Sewer Public Sewer
Water Public
Structure Type Vinyl Siding
New Construction false
Schools
Elementary Schools Kinard
Middle Schools Clover
High Schools Clover
Others
HOA Name Cedar Management
Acceptable Financing Cash, Conventional, FHA, USDA Loan, VA Loan
Listing Terms Cash, Conventional, FHA, USDA Loan, VA Loan
Special Listing Condition None
Read Less
Want to know what your home might be worth? Contact us for a FREE valuation!

Our team is ready to help you sell your home for the highest possible price ASAP
© 2024 Listings courtesy of Canopy MLS as distributed by MLS GRID. All Rights Reserved.
Bought with Josh Boyd • Allen Tate Rock Hill








