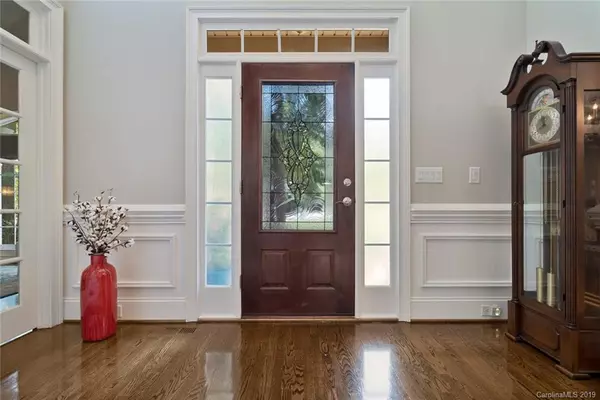$560,000
$578,000
3.1%For more information regarding the value of a property, please contact us for a free consultation.
196 Mill Pond RD Lake Wylie, SC 29710
4 Beds
4 Baths
4,109 SqFt
Key Details
Sold Price $560,000
Property Type Single Family Home
Sub Type Single Family Residence
Listing Status Sold
Purchase Type For Sale
Square Footage 4,109 sqft
Price per Sqft $136
Subdivision The Landing
MLS Listing ID 3544142
Sold Date 04/27/20
Bedrooms 4
Full Baths 3
Half Baths 1
HOA Fees $81/ann
HOA Y/N 1
Year Built 2002
Lot Size 0.450 Acres
Acres 0.45
Property Description
Back on the market, at no fault of the seller's. Captivating full brick home with 3 car garage in the heart of Lake Wylie. This home offers an open floor plan, great room with soaring floor to ceiling windows. Abundance of natural light, gleaming accented hardwoods, custom built-ins and heavy moldings. A spacious kitchen with commercial grade stainless gas stove, convection microwave, wine fridge with adjoining dining area. Main floor master retreat has triple tray ceiling, double closets and large remodeled en-suite. Enter through french doors with transoms to the home office/second living space. The grand staircase leads to 3 large bedroom suites & bonus room w/cork flooring. Living room & kitchen opens to the large screened porch and deck. Fenced backyard with fire-pit with room to put in a pool. Home comes with surround sound throughout, central vac, security system & in-ground sprinkler system.
Location
State SC
County York
Interior
Interior Features Attic Other, Attic Stairs Pulldown, Built Ins, Cable Available, Kitchen Island, Pantry, Tray Ceiling, Vaulted Ceiling, Walk-In Closet(s), Whirlpool, Window Treatments
Heating Central, Gas Hot Air Furnace, Multizone A/C, Zoned
Flooring Carpet, Tile, Wood
Fireplaces Type Gas Log, Great Room
Fireplace true
Appliance Ceiling Fan(s), CO Detector, Convection Oven, Cable Prewire, Central Vacuum, Disposal, Dishwasher, Exhaust Fan, Gas Range, Microwave, Other, Refrigerator, Exhaust Hood, Security System, Surround Sound, Electric Oven
Exterior
Exterior Feature Fence, Fire Pit, In-Ground Irrigation
Community Features Clubhouse, Lake, Outdoor Pool, Playground, Recreation Area, Walking Trails
Parking Type Attached Garage, Carport - 3 Car, Side Load Garage
Building
Lot Description Private, Wooded
Building Description Brick, 2 Story
Foundation Crawl Space
Sewer Public Sewer
Water Public
Structure Type Brick
New Construction false
Schools
Elementary Schools Oakridge
Middle Schools Oakridge
High Schools Clover
Others
HOA Name Revelation Community Management
Acceptable Financing Cash, Conventional, FHA, USDA Loan, VA Loan
Listing Terms Cash, Conventional, FHA, USDA Loan, VA Loan
Special Listing Condition None
Read Less
Want to know what your home might be worth? Contact us for a FREE valuation!

Our team is ready to help you sell your home for the highest possible price ASAP
© 2024 Listings courtesy of Canopy MLS as distributed by MLS GRID. All Rights Reserved.
Bought with Adrienne Priest • Berkshire Hathaway HomeServices Carolinas Realty








