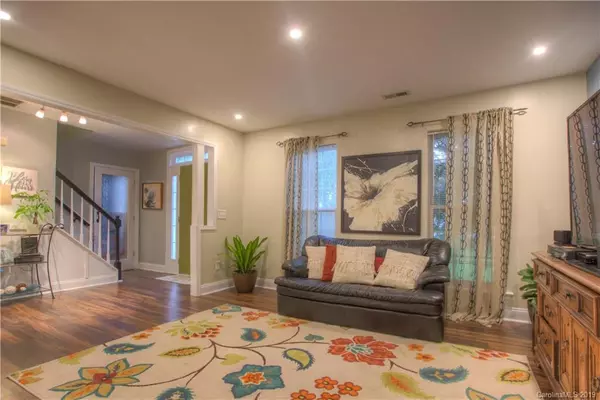$256,800
$255,000
0.7%For more information regarding the value of a property, please contact us for a free consultation.
9927 Wild Dogwood CT Charlotte, NC 28273
4 Beds
3 Baths
2,058 SqFt
Key Details
Sold Price $256,800
Property Type Single Family Home
Sub Type Single Family Residence
Listing Status Sold
Purchase Type For Sale
Square Footage 2,058 sqft
Price per Sqft $124
Subdivision Wildwood Meadows
MLS Listing ID 3543526
Sold Date 10/07/19
Bedrooms 4
Full Baths 2
Half Baths 1
HOA Fees $11/ann
HOA Y/N 1
Year Built 1998
Lot Size 0.260 Acres
Acres 0.26
Lot Dimensions .26
Property Description
This home looks like a model home from the magazines!! Beautifully Remodeled Home Ready to Move-in. Cul-de-sac, large, level & fenced in backyard. 4 large bedrooms and 2.5 baths. Formal Living & Dinning room, plus Family room with cozy fireplace open to breakfast and gourmet kitchen. New elegant laminate flooring on main floor. Freshly painted. Big Master Suite with trey ceiling plus sitting area, perfect for reading, gym, office,etc. Large on suite master bathroom with garden tub and stand-up tiled shower. Great covered 20X20 patio with pergola and 18' above ground pool, perfect for family entertainment with mature apple & pear trees. AC is less than 5 yrs old. Water Heater 3 yrs old. Attached garage plus long driveway for about 5 cars. Convenient to 485, the outlets, Carrowinds, shopping and entertainment.
Location
State NC
County Mecklenburg
Interior
Heating Central
Fireplaces Type Family Room, Gas Log
Fireplace true
Appliance Cable Prewire, Ceiling Fan(s), Dishwasher, Disposal, Microwave
Exterior
Exterior Feature Fence
Parking Type Attached Garage
Building
Lot Description Cul-De-Sac, Level, Private
Building Description Vinyl Siding, 2.5 Story
Foundation Slab
Sewer Public Sewer
Water Public
Structure Type Vinyl Siding
New Construction false
Schools
Elementary Schools Berewick
Middle Schools Kennedy
High Schools Unspecified
Others
HOA Name CEDAR MANAGEMENT
Acceptable Financing Cash, Conventional, FHA
Listing Terms Cash, Conventional, FHA
Special Listing Condition None
Read Less
Want to know what your home might be worth? Contact us for a FREE valuation!

Our team is ready to help you sell your home for the highest possible price ASAP
© 2024 Listings courtesy of Canopy MLS as distributed by MLS GRID. All Rights Reserved.
Bought with Vivian Zapata • Allen Tate Steele Creek








