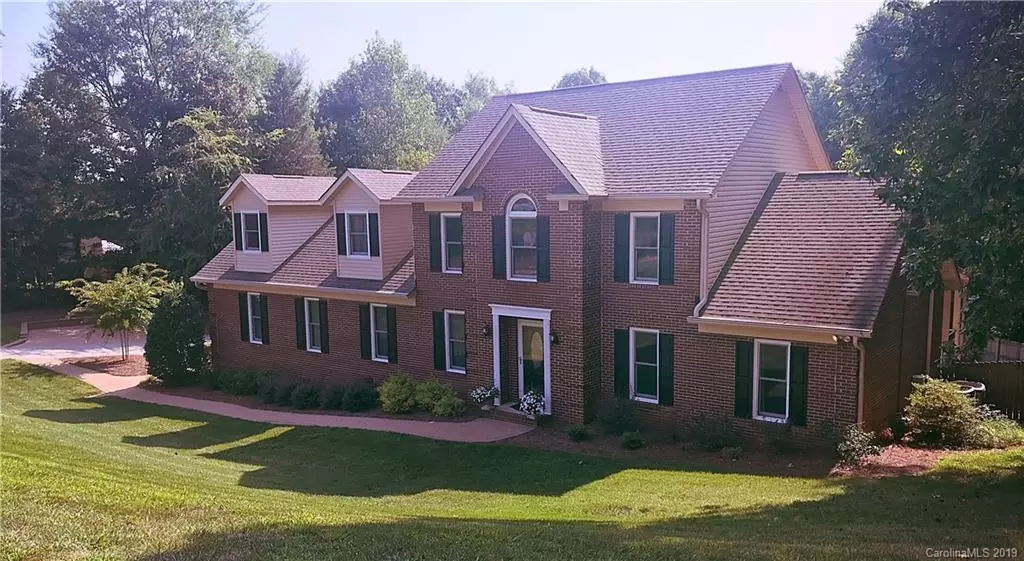$500,000
$499,900
For more information regarding the value of a property, please contact us for a free consultation.
8483 Plantation WAY Harrisburg, NC 28075
6 Beds
6 Baths
6,262 SqFt
Key Details
Sold Price $500,000
Property Type Single Family Home
Sub Type Single Family Residence
Listing Status Sold
Purchase Type For Sale
Square Footage 6,262 sqft
Price per Sqft $79
Subdivision Highland Ridge
MLS Listing ID 3543114
Sold Date 12/18/19
Bedrooms 6
Full Baths 5
Half Baths 1
Construction Status Completed
Abv Grd Liv Area 3,744
Year Built 1989
Lot Size 1.950 Acres
Acres 1.95
Property Description
MOTIVATED SELLER/NEWLY PRICED FOR QUICK SALE! - NO HOAs! This is A LOT of house w/pool/entertainment basement/privacy! This well maintained beauty is a brick front, 3 story home on almost 2 acres w/gorgeous pool, slide & gazebo, peaceful koi pond & waterfall, palm trees & lots of gorgeous landscaping. Multiple decks (2 covered, one screened). Main level has an ENORMOUS great room, Master BR, and a breakfast nook overlooking the pool and a new Nest Thermostat. Upstairs is 3 BR/Bonus, 2 BA and a full basement w/FULL SIZE bar/man cave/poker room/dining area/extra BR/gym, full bath & mud room w/walkout to pool, and an outdoor kitchen/grilling area that is AMAZING!The detached OVER SIZED 2 car garage is finished and heated/cooled with a workshop and a 1 BR studio apartment above it. Recent upgrades include
tankless water heater (Rannai), water softener system, new pool liner & pump. Even has a 220V RV hookup, sewer dump w/room to park it! Great home for large families and entertaining!
Location
State NC
County Cabarrus
Zoning LDR
Rooms
Basement Exterior Entry, Finished
Main Level Bedrooms 1
Interior
Interior Features Built-in Features, Cable Prewire, Garden Tub, Open Floorplan, Pantry, Walk-In Closet(s), Wet Bar, Whirlpool
Heating Central, Forced Air, Natural Gas
Cooling Ceiling Fan(s), Wall Unit(s)
Flooring Carpet, Laminate, Hardwood, Tile
Fireplaces Type Fire Pit, Gas Log
Fireplace true
Appliance Dishwasher, Disposal, Dryer, Electric Water Heater, Exhaust Fan, Exhaust Hood, Gas Cooktop, Gas Oven, Gas Range, Gas Water Heater, Microwave, Plumbed For Ice Maker, Refrigerator, Self Cleaning Oven, Wall Oven, Washer, Water Softener
Exterior
Exterior Feature Fire Pit, Gas Grill, In-Ground Irrigation, Outdoor Kitchen, In Ground Pool
Garage Spaces 2.0
Fence Fenced
Utilities Available Cable Available
Roof Type Shingle
Garage true
Building
Builder Name Custom
Sewer Public Sewer
Water Shared Well, Well
Level or Stories Three
Structure Type Brick Full,Stone
New Construction false
Construction Status Completed
Schools
Elementary Schools Patriots
Middle Schools Hickory Ridge
High Schools Hickory Ridge
Others
Acceptable Financing Cash, Conventional, FHA, USDA Loan, VA Loan
Listing Terms Cash, Conventional, FHA, USDA Loan, VA Loan
Special Listing Condition None
Read Less
Want to know what your home might be worth? Contact us for a FREE valuation!

Our team is ready to help you sell your home for the highest possible price ASAP
© 2024 Listings courtesy of Canopy MLS as distributed by MLS GRID. All Rights Reserved.
Bought with Adriana Chrestler • Coldwell Banker Residential Brokerage








