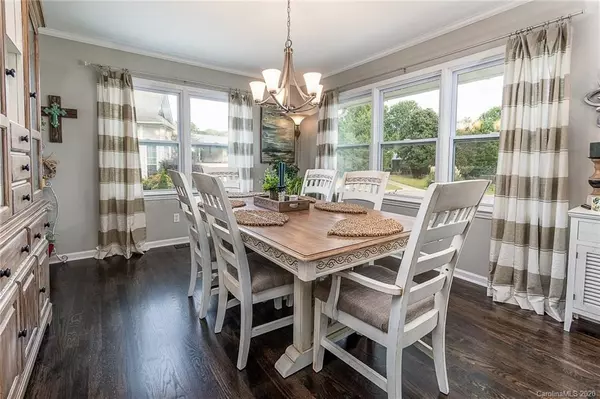$200,000
$194,000
3.1%For more information regarding the value of a property, please contact us for a free consultation.
611 Pebblestone CT Statesville, NC 28625
4 Beds
2 Baths
1,633 SqFt
Key Details
Sold Price $200,000
Property Type Single Family Home
Sub Type Single Family Residence
Listing Status Sold
Purchase Type For Sale
Square Footage 1,633 sqft
Price per Sqft $122
Subdivision Old Farm
MLS Listing ID 3665308
Sold Date 10/30/20
Style Other
Bedrooms 4
Full Baths 2
Year Built 1984
Lot Size 0.450 Acres
Acres 0.45
Lot Dimensions 85RD X 222 X 121 X 155
Property Description
BETTER HURRY! UPDATED 4 BR/2 BTH home-Pinterest & Instagram worthy edits throughout! Baths sparkle with new tile, vanities, c-tops and toilets. Charming kitchen updates include appliances, cabinet refresh (soft-close hinges & new hardware), "brickwall" back splash & butcher block "prep counter", tiled display cabinet. Interior completely painted. New lighting throughout. Farmhouse-style exterior re-fresh features new barn-style shutters; painted brick & siding. Side porch refreshed with cedar post/rails. Backyard has a shady canopy of trees & new tree-line border along new privacy fence. Brick outdoor fireplace off the patio. Perfect backyard for everyone to enjoy! 12' x 20' shed -only a couple of years old - 2 lofts. Re-finished original hardwood flooring & all new flooring elsewhere. New windows 2016, New HVAC and Roof-2012. This one is absolutely "move-in" ready. Convenient to schools, shopping, interstates. Firm does not hold EMD.
Location
State NC
County Iredell
Interior
Interior Features Attic Other
Heating Central, Heat Pump, Heat Pump
Flooring Carpet, Laminate, Tile, Wood
Fireplaces Type Family Room, Gas Log, Ventless
Fireplace true
Appliance Cable Prewire, Ceiling Fan(s), Dishwasher, Disposal, Electric Range, Plumbed For Ice Maker
Exterior
Exterior Feature Fence, Outdoor Fireplace, Shed(s)
Roof Type Fiberglass
Building
Lot Description Cul-De-Sac
Building Description Brick Partial,Hardboard Siding, Split Level
Foundation Basement, Crawl Space
Sewer Public Sewer
Water Public
Architectural Style Other
Structure Type Brick Partial,Hardboard Siding
New Construction false
Schools
Elementary Schools East Iredell
Middle Schools East Iredell
High Schools Unspecified
Others
Acceptable Financing Cash, Conventional, FHA, VA Loan
Listing Terms Cash, Conventional, FHA, VA Loan
Special Listing Condition None
Read Less
Want to know what your home might be worth? Contact us for a FREE valuation!

Our team is ready to help you sell your home for the highest possible price ASAP
© 2024 Listings courtesy of Canopy MLS as distributed by MLS GRID. All Rights Reserved.
Bought with Kristi Madison Pfeufer • Doug Madison Realty








