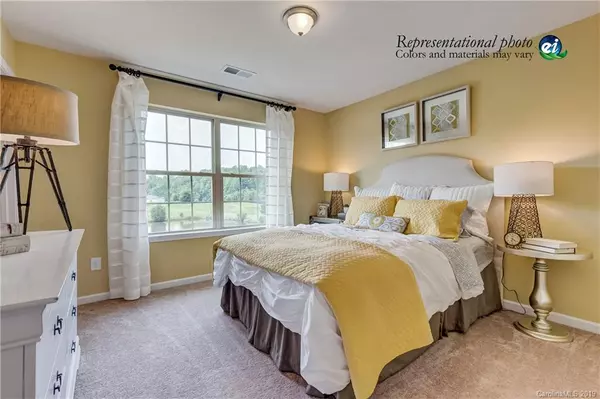$324,990
$324,990
For more information regarding the value of a property, please contact us for a free consultation.
430 Kentmere DR #1 Lake Wylie, SC 29710
4 Beds
3 Baths
2,867 SqFt
Key Details
Sold Price $324,990
Property Type Single Family Home
Sub Type Single Family Residence
Listing Status Sold
Purchase Type For Sale
Square Footage 2,867 sqft
Price per Sqft $113
Subdivision Summerhouse
MLS Listing ID 3539449
Sold Date 11/25/19
Bedrooms 4
Full Baths 3
HOA Fees $83/qua
HOA Y/N 1
Year Built 2017
Lot Size 7,840 Sqft
Acres 0.18
Property Description
Our Model is officially on the market! Meet the Dorchester! This well appointed ranch floor plan is loaded down with included features! 4 bedrooms/3 baths with a bonus room upstairs! The master bedroom has it's own sitting room and screened porch. Want more? 400 sq ft of pavers off the screened porch with your own grilling island!
**Home has to close between November 15th-November 29th**
Location
State SC
County York
Interior
Interior Features Attic Stairs Pulldown, Breakfast Bar, Cable Available, Kitchen Island, Open Floorplan, Pantry, Split Bedroom, Walk-In Closet(s), Window Treatments
Heating Central, ENERGY STAR Qualified Equipment, Multizone A/C, Zoned, Natural Gas
Flooring Carpet, Hardwood, Tile
Fireplaces Type Gas Log, Vented, Great Room, Gas
Fireplace true
Appliance Cable Prewire, Ceiling Fan(s), ENERGY STAR Qualified Washer, CO Detector, Gas Cooktop, ENERGY STAR Qualified Dishwasher, Disposal, Double Oven, ENERGY STAR Qualified Dryer, Electric Dryer Hookup, Exhaust Fan, Plumbed For Ice Maker, ENERGY STAR Qualified Light Fixtures, Microwave, Natural Gas, Network Ready, ENERGY STAR Qualified Refrigerator, Self Cleaning Oven, Wall Oven
Exterior
Community Features Clubhouse, Outdoor Pool, Recreation Area, Sidewalks, Street Lights, Walking Trails
Roof Type Shingle
Parking Type Attached Garage, Driveway, Garage - 2 Car, Garage Door Opener
Building
Lot Description Views
Building Description Fiber Cement,Stone Veneer, 1.5 Story
Foundation Slab
Builder Name Lennar
Sewer County Sewer
Water County Water
Structure Type Fiber Cement,Stone Veneer
New Construction false
Schools
Elementary Schools Crowders Creek
Middle Schools Oakridge
High Schools Clover
Others
Acceptable Financing USDA Loan, VA Loan
Listing Terms USDA Loan, VA Loan
Special Listing Condition None
Read Less
Want to know what your home might be worth? Contact us for a FREE valuation!

Our team is ready to help you sell your home for the highest possible price ASAP
© 2024 Listings courtesy of Canopy MLS as distributed by MLS GRID. All Rights Reserved.
Bought with Cynthia Crisp • Allen Tate Ballantyne








